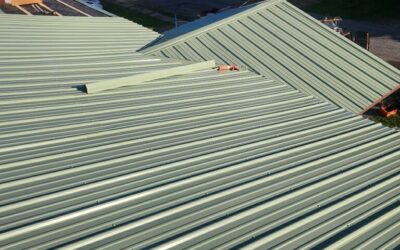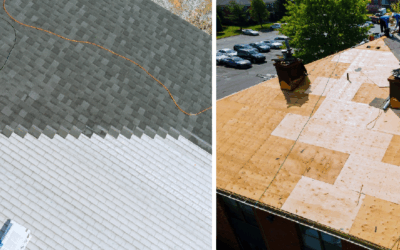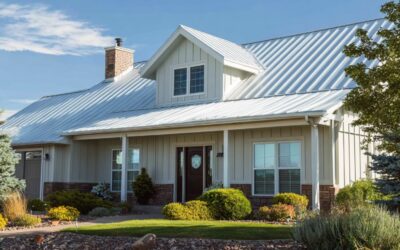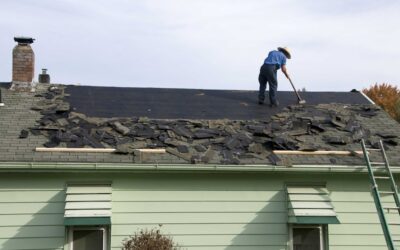1/150 Attic Ventilation Requirement
When it comes to proper roof design, few topics are as critical yet often overlooked as the 1/150 attic ventilation requirement. Ventilation isn’t just about comfort; it’s about protecting your roof, insulation, and overall home structure. Without the right airflow in your attic, heat and moisture can quietly cause long-term damage that leads to expensive repairs.
The 1/150 ventilation rule has become the industry standard for determining how much ventilation your attic needs to function properly. Understanding what this rule means and how it impacts your roofing system can help you make smarter decisions—whether you’re planning a roof replacement, upgrading insulation, or inspecting for moisture problems.

What the 1/150 Rule Means
The 1/150 attic ventilation requirement is part of most U.S. building codes. It simply means that for every 150 square feet of attic floor area, you need 1 square foot of net free ventilation area.
This ensures your attic has balanced airflow—allowing hot, moist air to escape through ridge or roof vents while pulling in fresh air through soffit or eave vents.
For example:
- If your attic is 1,500 square feet, you need at least 10 square feet of total vent area (1,500 ÷ 150 = 10).
- That vent area is then split equally between intake (soffit vents) and exhaust (ridge or gable vents).
Balanced ventilation prevents trapped moisture, controls temperature, and extends your roof’s lifespan.
If you’re unsure whether your roof meets this standard, a roof inspection is the best place to start. Professionals can measure ventilation performance, identify blockages, and recommend upgrades to improve airflow.
Why Attic Ventilation Matters
The attic plays a major role in maintaining a home’s temperature and protecting roofing materials. Proper ventilation helps regulate indoor comfort, prevent damage, and reduce energy costs.
Here are the main benefits of following the 1/150 attic ventilation requirement:
- Reduces Heat Buildup:
During summer, attics can reach 150°F or more. Without proper ventilation, that heat radiates into your living spaces, forcing your air conditioning to work harder.
- Prevents Moisture Damage:
In winter, warm air from inside your home rises into the attic. When it meets the cold roof deck, condensation forms—eventually leading to mold, rot, or mildew.
- Extends Roof Life:
Trapped heat and moisture deteriorate roofing materials prematurely. Proper ventilation keeps your shingles or metal panels in better condition for decades.
- Prevents Ice Dams:
In cold regions, uneven attic temperatures can melt and refreeze snow, causing ice dams along the eaves. Balanced airflow prevents this damaging cycle.
- Improves Indoor Air Quality:
Fresh air circulation reduces humidity and pollutants that can affect both your health and your insulation performance.
Homeowners dealing with moisture or hot attic issues may also find roof leak repair and roof materials list articles helpful for addressing the root causes of damage.
How to Calculate Attic Ventilation
Let’s go deeper into how the 1/150 rule actually works.
Step 1: Measure Your Attic Floor Area
Measure the length and width of your attic floor (not the roof). Multiply the two numbers to find total square footage.
Example:
A 40 ft × 30 ft attic = 1,200 sq ft.
Step 2: Divide by 150
To meet the 1/150 rule, divide 1,200 by 150 = 8 sq ft of total vent area needed.
Step 3: Split Between Intake and Exhaust
Ventilation should always be balanced: half intake (soffit vents) and half exhaust (ridge or gable vents).
- 4 sq ft intake
- 4 sq ft exhaust
This balance creates a natural airflow system—cool air enters at the bottom and warm air exits at the top.
If your attic includes vapor barriers or tightly sealed ceilings, some codes allow you to follow the 1/300 rule instead, which requires less total ventilation. However, the 1/150 rule remains the safest guideline for older homes and humid climates.
Types of Attic Vents
Choosing the right vent type helps you meet the 1/150 attic ventilation requirement more effectively. The main categories are intake vents and exhaust vents.
Intake Vents
Located near the roof’s lower edge, intake vents allow cooler air to flow into the attic. Common options include:
- Soffit vents: Installed beneath the eaves; most common and efficient.
- Edge vents: Used when soffits are not available.
- Gable vents: Can serve as both intake and exhaust depending on airflow direction.
Exhaust Vents
Placed at or near the roof’s peak to let hot air escape:
- Ridge vents: Continuous openings along the peak; ideal for balanced airflow.
- Gable vents: Used in conjunction with other exhaust vents for added ventilation.
- Roof louvers or box vents: Installed individually where ridge vents aren’t practical.
- Powered fans: Electric or solar units that pull hot air out automatically.
If you’re planning to upgrade, a roof replacement project is the perfect time to integrate new vent systems that meet building codes and improve attic performance.
Common Problems When Ventilation Is Insufficient
Ignoring the 1/150 attic ventilation requirement can lead to several hidden but costly issues over time:
1. Roof Deck Damage
Moisture buildup causes the roof sheathing to warp or rot. Eventually, this weakens structural integrity and may require full replacement.
2. Mold and Mildew
Trapped moisture supports mold growth, creating health risks and affecting insulation performance.
3. Shortened Roof Lifespan
Heat accelerates the breakdown of asphalt shingles and can fade metal coatings. This leads to premature roof replacement needs and higher long-term costs.
4. Ice Dams in Winter
Improper airflow causes uneven roof temperatures. Ice forms along eaves, backing up water under shingles and leading to leaks.
5. High Energy Bills
Poor ventilation traps hot air in summer and cold air in winter, making HVAC systems less efficient.
If you’re already seeing signs of these problems, scheduling a roof inspection or discussing roof leak repair with a professional can help protect your home before issues escalate.
1/150 vs. 1/300: What’s the Difference?
Some homeowners notice the 1/300 ventilation ratio listed in older code books. While both ratios aim to prevent attic damage, the key difference lies in whether a vapor barrier is present.
- 1/150 Ratio: Used when no vapor barrier is installed under the insulation.
- 1/300 Ratio: Allowed when a vapor barrier or similar air seal is in place.
For most existing homes without advanced barriers, sticking with the 1/150 attic ventilation requirement ensures proper airflow and long-term performance.
When you’re investing in new shingles or even comparing materials like metal roof vs shingles, ventilation plays an equally important role in how long your roof will last.
Best Practices for Meeting the Requirement
- Balance Intake and Exhaust
Always ensure intake and exhaust are evenly distributed. More exhaust than intake can cause negative pressure, pulling conditioned air out of your home.
- Clear Blocked Vents
Insulation, paint, or debris can block soffit vents. Check them regularly to ensure air moves freely.
- Install Baffles
Baffles keep insulation from covering soffit vents and maintain airflow between rafters.
- Use Continuous Ridge Vents
These vents provide consistent exhaust and eliminate hot spots in the attic.
- Check Your Insulation
Proper insulation works hand-in-hand with ventilation. The right balance prevents condensation and helps regulate temperature year-round.
- Consult Roofing Professionals
When planning a roof installation cost estimate or major repair, professional contractors can calculate ventilation requirements precisely and recommend improvements.
Regional Considerations
Climate plays a big role in determining how well your ventilation performs.
- Cold climates (like the Northeast): The 1/150 rule is crucial for preventing ice dams and condensation.
- Humid climates (Southeast): Proper airflow prevents mold and excess humidity in attic insulation.
- Hot climates (Southwest): Ventilation reduces attic heat buildup and extends shingle life.
Homes in mixed climates benefit the most from balanced systems that perform well in both hot and cold seasons. Pairing good ventilation with durable materials such as asphalt shingles or metal roofing provides the best overall protection.
Upgrading an Existing Attic Ventilation System
If your home is older or shows signs of trapped moisture, upgrading your ventilation may be necessary.
Steps include:
- Adding soffit vents to increase intake airflow.
- Installing ridge vents during a roof replacement.
- Cleaning existing vents and removing insulation blockages.
- Using attic fans for added circulation in large spaces.
These upgrades can significantly extend the life of your roof and improve your home’s efficiency.
The Long-Term Value of Proper Ventilation
Meeting the 1/150 attic ventilation requirement is about more than following code—it’s about protecting your investment. Roofs are expensive, and ventilation ensures you get the most life out of them.
When your attic breathes properly, you avoid the hidden costs of premature shingle wear, structural decay, and moisture damage. Combined with regular roof inspection and maintenance, this simple rule saves thousands of dollars over the years.
Final Thoughts
The 1/150 attic ventilation requirement is one of those small details that make a big difference. Whether you’re planning a new roof or maintaining an existing one, ventilation should be at the top of your checklist.
By ensuring that your attic has enough intake and exhaust airflow, you protect your insulation, reduce energy costs, and prevent costly damage before it starts.
For more on related topics, explore roof installation cost, roof replacement, roof leak repair, roof inspection, asphalt shingles, metal roof vs shingles, roof materials list, and how long does a tin roof last—all of which tie into how well your entire roofing system performs. 440-235-3124
 (440) 307-2060
(440) 307-2060




