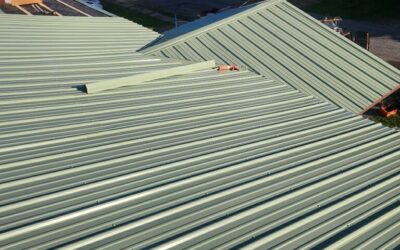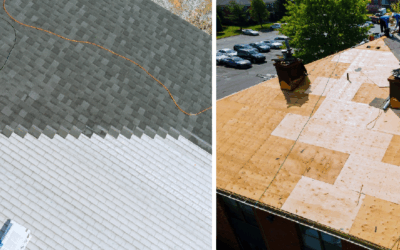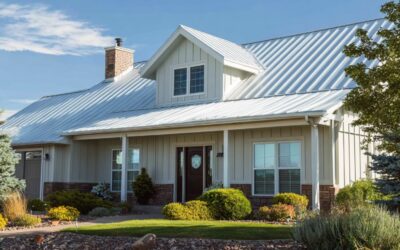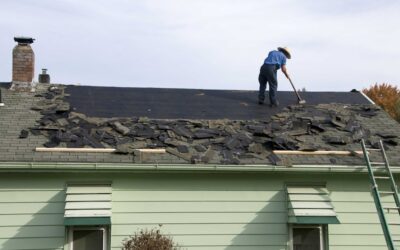Cold Roof Ventilation Requirements
When it comes to roofing systems in colder climates, few topics are more important than cold roof ventilation requirements. Proper ventilation keeps your attic and roof space healthy, extends the life of your roofing materials, and protects your home from condensation and ice dams during harsh winter months. Understanding how a cold roof works and what ventilation it needs can make the difference between a long-lasting roof and one that fails prematurely.
A cold roof system separates the heated living space from the underside of the roof with insulation, while providing continuous airflow beneath the roof decking. This airflow keeps temperatures consistent and prevents moisture buildup — key elements for maintaining your home’s energy efficiency and structural integrity.

What Is a Cold Roof?
A cold roof is designed to keep the roof deck cold by ensuring proper ventilation through soffit and ridge vents. Unlike a “warm roof,” which places insulation directly under the roof sheathing, a cold roof allows outside air to move freely beneath the roof surface. This airflow prevents heat from escaping the attic and melting snow unevenly, which is the primary cause of damaging ice dams.
Homeowners in northern regions where snow and freezing temperatures are common should pay close attention to how their attic and roofing system are ventilated. When ventilation is inadequate, moisture can condense on rafters and insulation, leading to rot, mold, and reduced roof lifespan. A well-ventilated cold roof prevents those problems while maintaining comfortable indoor temperatures.
(See also: roof inspection)
The Science Behind Cold Roof Ventilation
The purpose of ventilation in a cold roof system is to keep the temperature of the roof deck as close as possible to the outdoor air temperature. This is achieved through continuous airflow that enters at the eaves (soffit vents) and exits near the ridge (ridge or gable vents).
As air moves from the soffits to the ridge, it carries away any moisture or heat that may have entered the attic space. This cycle helps maintain equilibrium and prevents both condensation and ice damming.
To meet standard cold roof ventilation requirements, you need the right balance between intake and exhaust ventilation. Without sufficient intake vents, exhaust vents can’t perform effectively. The system must work together as a continuous path of airflow.
The 1/150 Rule for Ventilation
Most building codes follow what’s known as the 1/150 attic ventilation requirement. This rule states that for every 150 square feet of attic floor space, you need at least 1 square foot of ventilation area. In some cases, when a vapor barrier is installed, the ratio may be reduced to 1/300.
Properly applying this formula ensures your roof deck stays cool and dry throughout the year. For example, if your attic floor is 1,200 square feet, you’ll need a minimum of 8 square feet of total vent area — ideally split evenly between intake and exhaust.
This is a vital principle when building or renovating a cold roof because the correct venting ratio prevents problems before they start.
(See also: 1/150 attic ventilation requirement)
Components of an Effective Cold Roof Ventilation System
To achieve optimal ventilation, you’ll need to understand and implement a few key components:
1. Soffit Vents (Intake):
These vents are located under the roof’s eaves and allow cool, fresh air to enter the attic space. Continuous soffit vents are often preferred because they create even airflow across the entire length of the roof.
2. Ridge Vents (Exhaust):
Located at the peak of the roof, ridge vents allow warm, moist air to escape. When paired with soffit vents, they create a consistent and balanced airflow from bottom to top.
3. Baffles or Vent Chutes:
Baffles maintain a clear airflow path between insulation and roof sheathing, ensuring insulation doesn’t block air movement.
4. Gable Vents (Optional):
In some roof designs, gable vents supplement ridge vents. They allow additional airflow, especially in older homes without continuous soffits.
A well-designed system integrates all these parts to keep your attic space ventilated year-round.
Benefits of Proper Cold Roof Ventilation
When you meet or exceed cold roof ventilation requirements, you gain several long-term benefits:
- Prevention of Ice Dams: Proper airflow keeps the roof deck cold, stopping uneven snowmelt and ice buildup.
- Extended Roof Lifespan: Moisture trapped in the attic can degrade roof decking and insulation. Ventilation prevents this.
- Energy Efficiency: A balanced ventilation system regulates attic temperatures, reducing strain on heating and cooling systems.
- Moisture Control: Prevents condensation that can lead to mold, mildew, and wood rot.
- Structural Protection: Protects rafters, trusses, and insulation from moisture-related deterioration.
(See also: roof replacement)
Signs of Poor Cold Roof Ventilation
If your roof isn’t properly ventilated, you’ll likely notice a few warning signs. These may include:
- Ice dams forming along the eaves
- Musty odors or mold growth in the attic
- Condensation on nails or rafters
- Uneven indoor temperatures between floors
- Excessively high energy bills during winter
If you’re seeing any of these symptoms, it’s time to schedule a roof inspection to assess your ventilation system and overall roof condition.
Retrofitting Ventilation on Existing Roofs
Not every home was built with proper ventilation in mind. Fortunately, it’s possible to retrofit older roofs to meet modern cold roof ventilation requirements.
Roofers can add continuous soffit vents, ridge vents, or gable vents to improve airflow. In some cases, attic fans can be installed to help push out hot or humid air. It’s also important to check insulation placement — it should never block intake vents.
If you’re considering retrofitting your ventilation system, it’s also a good time to evaluate your roof materials list and insulation type to make sure your system works efficiently together.
(See also: roof materials list)
Cold Roof Ventilation and Roofing Materials
Different roofing materials perform differently under cold conditions. For example, asphalt shingles require good airflow to prevent premature aging, while metal roofing performs best when paired with an underlayment that allows for vapor diffusion.
For homeowners comparing systems, metal roof vs shingles is a common topic. Metal roofs often handle snow and ice better because they shed precipitation quickly. However, both materials benefit from proper ventilation to prevent condensation under the roof deck.
If your current roof shows signs of deterioration or heat damage, you may want to assess the roof installation cost of upgrading to a new, properly ventilated system.
(See also: metal roof vs shingles, asphalt shingles, roof installation cost)
Cold Roofs vs Warm Roofs
To understand ventilation requirements, it helps to compare cold and warm roofs:
- Cold Roof: Insulation is placed at the attic floor, and air flows beneath the roof deck. This keeps the deck cold, preventing ice dams.
- Warm Roof: Insulation is installed directly under the roof deck. This design keeps the roof structure warm and eliminates attic space.
Cold roofs are generally better suited for colder climates because they prevent uneven melting and refreezing. However, both systems require proper moisture control to protect the home’s structure.
The Role of Insulation
Even the best ventilation system won’t work properly without the right insulation. The goal is to maintain a consistent temperature between the attic and outdoor air while preventing heat from escaping the living space below.
Insulation should be installed evenly across the attic floor with adequate depth. Avoid compressing it, as that reduces effectiveness. Air gaps and leaks around light fixtures or chimneys should be sealed with foam or caulking.
When ventilation and insulation are balanced, your roof stays drier, your attic remains cooler, and your home becomes more energy efficient overall.
Common Mistakes to Avoid
Homeowners often make ventilation errors that lead to expensive repairs down the road. The most common include:
- Blocking soffit vents with insulation
- Mixing different types of exhaust vents (ridge and gable)
- Using powered fans without adequate intake
- Installing vents unevenly or in the wrong locations
Each of these mistakes disrupts airflow and prevents the system from functioning properly. Always ensure intake and exhaust vents are balanced and unobstructed.
Cold Roof Maintenance Tips
Proper maintenance ensures your ventilation system continues to function as designed:
- Inspect soffit and ridge vents twice a year for blockages.
- Clean away debris such as leaves, nests, or insulation.
- Check attic insulation for moisture or mold.
- Schedule a roof inspection every spring and fall.
- Repair damaged flashing or shingles promptly to prevent leaks.
(See also: roof leak repair)
Long-Term Benefits of Following Ventilation Standards
Meeting cold roof ventilation requirements doesn’t just keep your roof healthy — it also protects your entire home. Proper ventilation enhances indoor comfort, prevents expensive structural damage, and lowers long-term maintenance costs.
When you combine good ventilation practices with durable materials and regular maintenance, you create a roofing system that can easily last decades, even in the toughest climates.
Final Thoughts on Cold Roof Ventilation Requirements
Cold roof ventilation is one of those details that’s easy to overlook but incredibly important to get right. From preventing ice dams to maintaining a healthy attic, ventilation is the unseen force that protects your roof from inside out.
Whether you’re planning a roof replacement, upgrading asphalt shingles, or simply learning more about how long does a tin roof last, proper ventilation should always be part of your roofing conversation.
Following cold roof ventilation requirements ensures your roof remains strong, efficient, and ready to handle whatever the elements bring.
 (440) 307-2060
(440) 307-2060




