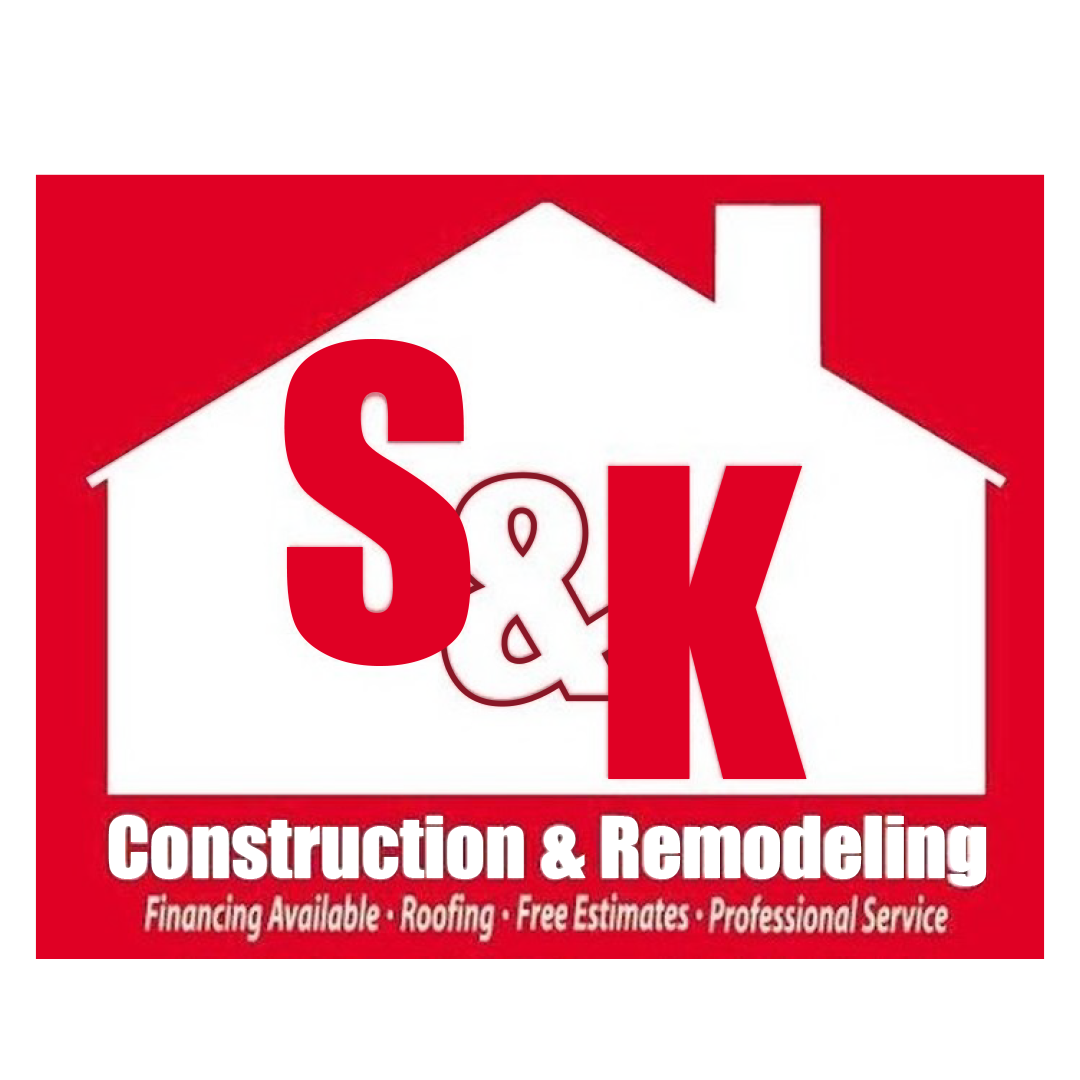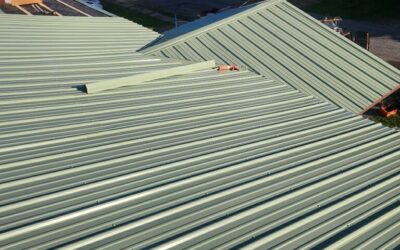At S&K Construction and Remodeling LLC, we understand that a roof’s durability and functionality are deeply rooted in its framing. The structural integrity of your home depends significantly on the quality and precision of the roof’s framework. In this comprehensive guide, we’ll explore the essential components of roof framing and how our expertise ensures that each element is meticulously crafted to provide lasting protection and aesthetic appeal.
The Importance of Roof Framing
Roof framing serves as the backbone of your roofing system, providing support for the roof covering and defining the overall shape and strength of your roof. A well-constructed frame ensures that the roof can withstand various environmental stresses, from heavy snow loads to high winds, thereby safeguarding the occupants and the interior of the building.
Key Components of Roof Framing
Understanding the various elements that constitute roof framing is crucial for appreciating the complexity and craftsmanship involved in building a robust roof. Here are the primary components:
1. Rafters
Rafters are the sloped beams that extend from the ridge board down to the eaves, forming the main support for the roof deck and covering. They are integral in transferring the roof load to the walls of the building.
2. Ridge Board
The ridge board is the horizontal beam at the apex of the roof where rafters from opposite sides meet. It serves as a central spine, ensuring alignment and stability of the rafters.
3. Trusses
Trusses are pre-fabricated, triangular wooden structures that provide support for the roof. They are designed to bear the weight of the roof deck, shingles, and other roofing materials.
4. Beams
Beams are horizontal structural elements that support the weight of the roof and transfer loads to vertical supports or walls. They are essential in maintaining the structural integrity of the roof.
5. Purlins
Purlins are horizontal beams that run perpendicular to the rafters or trusses, providing additional support to the roof deck. They help distribute loads and reduce the span of rafters, enhancing the roof’s strength
6. Eaves
Eaves are the edges of the roof that overhang the exterior walls. They provide protection from rain and snow, preventing water from running down the walls and into the foundation.
7. Gable
A gable is the triangular portion of the wall between the edges of a dual-pitched roof. It adds aesthetic value and allows for proper water drainage.
8. Collar Ties
Collar ties are horizontal members that connect opposing rafters near the ridge line. They prevent the rafters from spreading apart under load, thus maintaining the roof’s structural integrity.
9. Ceiling Joists
Ceiling joists run parallel to the rafters and provide support for the ceiling below. They also play a role in preventing the walls from spreading due to roof loads.
10. Fascia and Soffit
The fascia is the vertical finishing edge connected to the ends of the rafters, while the soffit is the material beneath the eaves. Together, they protect the roof and walls from weather and pests, and contribute to the home’s ventilation system.
S&K Construction and Remodeling LLC’s Expertise in Roof Framing
At S&K Construction and Remodeling LLC, we bring years of experience and a commitment to quality in every roofing project. Here’s how we ensure excellence in roof framing:
Customized Design and Planning
We collaborate closely with our clients to design roof structures that meet their specific needs and preferences, ensuring both functionality and aesthetic appeal.
Use of High-Quality Materials
We source only premium-grade materials for all components of the roof frame, ensuring durability and long-term performance.
Skilled Craftsmanship
Our team of skilled professionals employs precise construction techniques to ensure that each component is accurately installed, contributing to the overall strength and stability of the roof.
Compliance with Building Codes
We adhere strictly to local building codes and regulations, ensuring that our roofing projects meet all safety and quality standards.
Comprehensive Project Management
From initial consultation to project completion, we manage every aspect of the roofing project, ensuring timely delivery and minimal disruption to our clients.
Conclusion
Understanding the components of roof framing is essential for appreciating the complexity and importance of a well-constructed roof. At S&K Construction and Remodeling LLC, we take pride in our meticulous approach to roof framing, ensuring that each element is crafted and assembled with precision and care. Our commitment to quality and customer satisfaction ensures that your roof will provide lasting protection and enhance the beauty of your home for years to come.
For more information or to schedule a consultation, visit our official website: S&K Construction and Remodeling LLC
Note: This blog is based on available information and aims to provide an overview of roof framing components and the expertise of S&K Construction and Remodeling LLC.
 (440) 307-2060
(440) 307-2060

