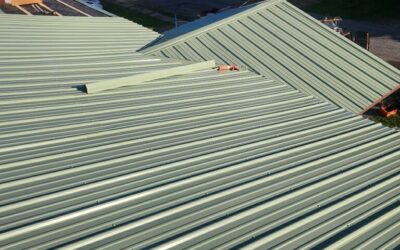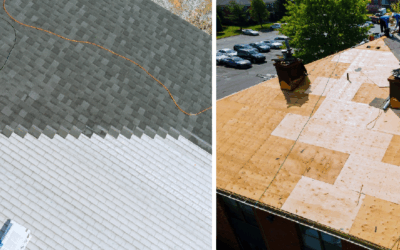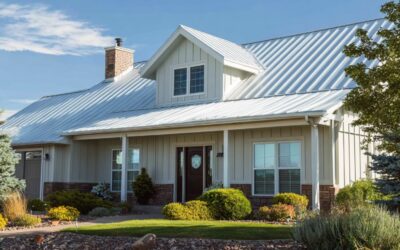Hip Roof with Front Porch: Design, Benefits & Building Guide
A hip roof with front porch adds classic charm, architectural balance, and structural resilience to your home. This popular design blends the four-sided slope of a hip roof with an inviting porch area, creating a welcoming aesthetic and functional outdoor space. In this in‑depth guide, we explore why and how to build it—from design to construction, materials, challenges, and styling.

Table of Contents
- What Is a Hip Roof with Front Porch?
- Why Choose This Design? (Benefits Overview)
- Design Considerations
- Structural & Framing Requirements
- Roofing Materials & Styles
- Porch Roof Attachment Methods
- Insulation & Ventilation Strategies
- Integrating the Porch into Home Design
- Maintenance and Weatherproofing
- Cost Scenarios & Budgeting Tips
- DIY vs. Professional Construction
- Styling Ideas & Curb Appeal
- Common Challenges & Solutions
- Frequently Asked Questions
- Final Thoughts
1. What Is a Hip Roof with Front Porch?
A hip roof slopes gently on all four sides, providing a low‑profile, wind‑resistant structure. When paired with a front porch, part of the hip roof extends over the entrance area, creating a covered space. Depending on design, the porch may:
- Be built under the main hip roof extension
- Have its own smaller hip roof
- Use a front dormer or cross‑hip integration
This combination offers visual cohesion, protection, and timeless appeal.
2. Why Choose This Design? (Top Benefits)
A. Architectural Harmony
Blended roof lines offer seamless transitions and visual flow.
B. Weather Protection
The extended hip protects the entry area from rain, snow, and sun.
C. Enhanced Resale Value
Porches make homes more marketable; hip roofs signal quality construction.
D. Structural Resilience
Hip roofs are inherently strong against wind, and porch integration fortifies the entry.
E. Energy Efficiency
Continuous eaves over the porch help shade windows and reduce heat gain.
3. Design Considerations
A successful hip-roof porch starts with planning:
Roof Slope & Pitch
Matching pitch keeps the porch from looking tacked‑on. Typical pitches range 4:12 to 8:12.
Eave Depth
3–4 ft deep eaves protect and allow for furniture and lighting.
Porch Footprint
Consider columns (4×4 or 6×6), floor type (concrete, pavers, wood deck), and circulation space.
Integration Style
Decide between flush decks, dormer accents, or cross-hip additions for depth and visual interest.
Drainage Design
Plan gutter runs and downspouts to avoid pooling near porch steps or foundation.
4. Structural & Framing Requirements
A. Load Transfer & Support
Hip roof rafters load into ridge boards and ceiling joists. Porch rafters must connect into main roof or be supported by beams or header beams.
B. Beam & Header Design
Sturdy headers—typically engineered lumber or laminated beams—support porch spans.
C. Support Posts & Footings
Pour concrete piers or deck footings sized for local frost depth (e.g., 36″). Posts must align beneath beams and meet local code.
D. Rafter & Collar Tie Design
Rafters may extend from ridge beams to porch headers. Collar ties may be needed for lateral stability.
E. Roof Framing Layout
Whether flush or cross-hip, rafters, ridge, hip, valley rafters, jack rafters, and fascia must be laid out precisely.
5. Roofing Materials & Styles
Materials must withstand porch exposure:
- Asphalt Shingles: Standard and cost-effective. Use impact‑rated types in hail-prone areas.
- Metal Roofing: Long lifespan, thin-profile, complements porch beams.
- Wood Shakes/Shingles: Rustic charm, but require maintenance.
- Tile or Slate: Elegant but heavy–ensure framing reinforcement.
Color, scale, and texture should coordinate with the main roof.
6. Porch Roof Attachment Methods
Choose the right attachment style:
A. Integrated Hip
The porch uses the same roof plane as the main home, requiring long rafters and precise coordination.
B. Cross-Hip Vault
A small hip roof meets the main hip with valley rafters—adds complexity and elegance.
C. Separate (Shallow) Roof
A secondary roof cuts and ties into the main slope—easiest to build but may show separation line.
7. Insulation & Ventilation Strategies
Proper airflow minimizes moisture and energy inefficiency:
- Install soffit and ridge vents extending over the porch.
- Use baffle wind-deflectors to ensure vent openings don’t get sealed under drywall.
- Add insulation within porch roof cavity to maintain comfort year-round.
- If vaulted over porch, consider insulated roof sheathing or spray foam approaches.
8. Integrating the Porch into Home Design
Styling tips for cohesive design:
- Use consistent roof pitch and overhang dimensions.
- Match trim, gutters, color, and fascia.
- Enhance porch with columns (tapered, craftsman, square), railings, and deck finishes.
- Add features like skylights, ceiling fan-grade wiring, hanging lanterns, or recessed lights.
9. Maintenance and Weatherproofing
Protect your investment:
- Inspect flashing where porch meets main roof—watch for rust or separation.
- Clean gutters and valleys frequently to prevent clogs and water damage.
- Examine porch ceiling and trim for rot or peeling paint.
- Monitor post footings for soil settlement and signs of decay.
- Keep roofing material fixture-free of debris and mortar.
10. Cost Scenarios & Budgeting Tips
Typical costs (varies widely by region and materials):
- Simple flush porch: \$5,000–\$10,000
- Cross-hip porch: \$10,000–\$15,000
- High-end tiled hip porch: \$15,000–\$25,000
Factors affecting cost:
- Roof area and slope
- Roofing materials selected
- Structural beam or post complexity
- Labor rate and local building codes
Budget an extra 10–15% for design, engineering, and framing contingencies.
11. DIY vs. Professional Construction
For experienced builders, adding a hip porch may be manageable. But major projects often benefit from professionals:
When to DIY:
- You have advanced framing skills
- You’re comfortable with roof framing geometry
- Local codes allow owner-built structures
When to hire pros:
- Complex joins (vallies, hips)
- Need for engineering stamped plans
- Budget for quality flashing, roofing, insulation, and finish
12. Styling Ideas & Curb Appeal
Make your porch pop:
- Lighting: use lantern-style or pendants to complement ceiling depth
- Decor: wicker, porch swing, built-in benches
- Accent roof lines: gables, brackets, corbels under overhangs
- Paint and trim: bold dark ceilings (classic “haint blue”), bright white trim
- Landscaping: pathway, plant border, porch skirt, and planters
13. Common Challenges & Solutions
A. Flashing Breaks at Valleys
Solution: Use step or continuous flashing, sealants, and proper slope.
B. Low Ceiling Headroom
Solution: Maintain >8’ ceiling height, consider deeper posts or shorter beams.
C. Cold or Heat Leakage
Solution: Seal posts with flashing boots; insulate roof cavity completely.
D. Roof Drainage Across Porch
Solution: Install downspouts at corners; grade drainage away from porch.
14. Frequently Asked Questions (FAQs)
Q: Do I need special permits or engineering?
A: Likely—especially if porch is >8 ft deep or involves structural beams. Local codes vary.
Q: Will this lowering indoor ceiling height?
A: Typically no—porch roofs are separate, so indoor ceiling stays intact.
Q: Can I install skylights on porch roof?
A: Yes—flashing into the hip roof is possible, but slopes must be sufficient.
Q: How do I ensure porch doesn’t leak at the joint?
A: Proper step flashing, flashing tape, and closed cell spray foam seal work best.
Q: What roof pitch works for porch?
A: Matching main home pitch creates consistency; for climate, prefer ≥4:12 for shingles.
15. Final Thoughts
A hip roof with front porch elevates your home’s look, function, and durability. When well-designed, it weathers storms well, enhances curb appeal, and delivers lasting comfort. While more complex and costly than basic shed roofs, the returns in value, shelter, and visual harmony can be significant.
Whether you build DIY or hire pros, plan framing, flashing, and finishing carefully. Want ready-to-publish HTML, checklists, or branding? Happy to help bring your porch design to life!
 (440) 307-2060
(440) 307-2060




