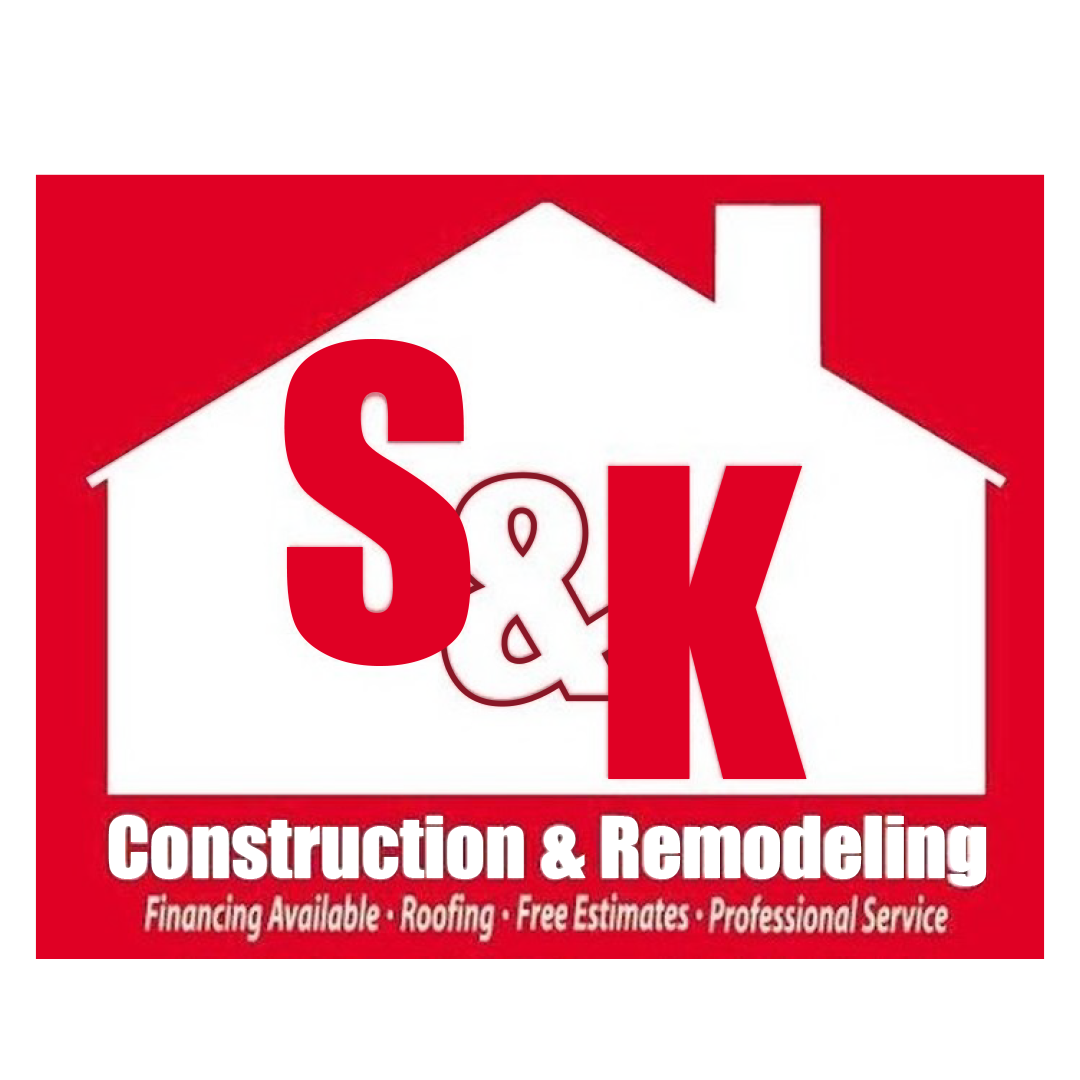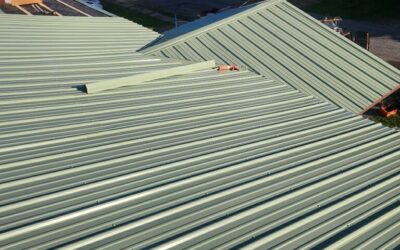House Bump Outs: Everything You Need to Know
Are you dreaming of more space in your home but dreading the high cost and time commitment of a full home addition? If so, a house bump out might be the perfect solution. Bump outs are one of the most cost-effective and efficient ways to increase your home’s livable square footage. Whether you’re in Youngstown, Jefferson, Madison, or anywhere else in Northeast Ohio, homeowners are discovering the benefits of bump outs. At S&K Construction and Remodeling LLC, we specialize in bringing your vision to life with top-quality workmanship and personalized service.
This comprehensive guide will cover everything you need to know about house bump outs: what they are, how they work, the different types, cost considerations, design ideas, and how S&K Construction and Remodeling LLC can help make your dream a reality.
What Is a House Bump Out?
A house bump out is a small addition to the side of a home that “bumps out” beyond the existing exterior wall to add extra interior space. Unlike full-scale additions, bump outs typically don’t require foundation work or major roof changes. These micro-additions can range in size from just a few feet to a full room expansion, depending on your needs and budget.
Common Bump Out Sizes:
- 2 to 3 feet: Often used for bathrooms, pantries, or closet expansions.
- 4 to 10 feet: Great for expanding kitchens, bedrooms, or living rooms.
- Full room: May include small home offices, breakfast nooks, or mudrooms.
Benefits of a Bump Out Addition
- Affordable Expansion:
Bump outs cost significantly less than a traditional addition because they require fewer materials, less labor, and often no new foundation. - Less Invasive:
Since you’re not tearing down major portions of your home, the project is less disruptive to your daily life. - Quick Turnaround:
Most bump outs can be completed in a matter of weeks, rather than months. - Increased Home Value:
More square footage and better functionality can increase your home’s resale value. - Custom Design Options:
From cozy reading nooks to expanded kitchens, the design options are nearly limitless.
Types of House Bump Outs
- Kitchen Bump Out:
Gain extra room for cabinets, counter space, or a kitchen island. Perfect for homeowners who love to cook or entertain. - Bathroom Bump Out:
Add space for a larger shower, soaking tub, or double vanity. Ideal for increasing comfort and function in small bathrooms. - Living Room Extension:
Create a larger, more open living space by pushing out a wall. This is great for growing families or anyone wanting more breathing room. - Bedroom Expansion:
Add closet space or enough room for a sitting area. A bump out can make a master suite feel truly luxurious. - Home Office Nook:
Perfect for remote workers needing a designated workspace without converting an existing room. - Mudroom or Entryway:
Add a buffer zone between the outdoors and your living space to reduce clutter and improve organization. - Garage Bump Out:
Extend your garage to fit larger vehicles, create a workshop, or add storage space.
Structural Considerations
Not all homes are ideal candidates for a bump out. The existing structure must be evaluated to ensure it can support the new load. Here are some things professionals consider:
- Roofline and pitch
- Wall support and framing
- Electrical and plumbing rerouting
- Access to the addition from inside the home
At S&K Construction and Remodeling LLC, we perform thorough inspections and planning to ensure every bump out is safe, durable, and compliant with local building codes in Northeast Ohio.
How Much Do Bump Outs Cost?
While prices vary depending on size, complexity, and materials, here’s a general breakdown:
- Small bump out (2-3 feet): $5,000 to $15,000
- Mid-size bump out (4-10 feet): $15,000 to $35,000
- Full room bump out: $30,000 to $60,000 or more
Factors That Affect Cost:
- Square footage
- Foundation requirements (cantilever vs. full foundation)
- Roofing and siding
- Electrical and plumbing changes
- Interior finishes (flooring, paint, cabinetry)
We offer financing options at S&K Construction and Remodeling LLC to make your home improvement project more accessible.
Design Ideas and Inspirations
Need some inspiration for your bump out project? Here are some popular design ideas that homeowners love:
- Breakfast Nook: Cozy dining space with built-in seating and large windows.
- Sunroom Extension: A small glassed-in bump out that brings natural light and outdoor views inside.
- Window Seat Nook: Great for reading or relaxing in a cozy corner with storage underneath.
- Walk-in Closet: Upgrade your wardrobe storage with a personalized closet bump out.
- Pet Nook or Utility Area: A clever way to organize pet supplies or laundry essentials.
The Construction Process
- Consultation and Planning:
We meet with you to understand your needs, take measurements, and discuss design possibilities. - Design and Estimates:
We provide detailed drawings and estimates so you know exactly what to expect. - Permitting and Approvals:
We handle all necessary permits and ensure everything complies with local codes. - Construction:
Our team builds your bump out efficiently, with minimal disruption to your daily routine. - Finishing Touches:
Flooring, trim, paint, and any other final details are completed to your satisfaction. - Inspection and Walkthrough:
We inspect the work thoroughly and walk you through your new space.
Why Choose S&K Construction and Remodeling LLC for Your Bump Out Project?
As a trusted contractor serving Jefferson, Madison, Youngstown, and surrounding Northeast Ohio areas, we bring decades of experience to every job.
- Licensed and Insured
- Owens Corning Preferred Contractor
- Locally Owned and Operated
- Dozens of 5-Star Google Reviews
- Transparent Pricing and Financing
Our team is committed to quality craftsmanship, attention to detail, and customer satisfaction. We understand the building codes and architectural styles common in Ohio and tailor our designs to enhance your home’s beauty and function.
Real-World Examples
- Jefferson Kitchen Expansion: A family of four needed more prep space and a larger dining area. We added a 6-foot bump out with new cabinetry, granite countertops, and picture windows.
- Madison Master Bath Upgrade: We added a 4-foot bump out to accommodate a soaking tub and dual vanity. The result? A spa-like retreat in their own home.
- Youngstown Home Office: With remote work becoming the norm, we created a compact yet functional home office bump out with built-in shelving and soundproofing.
FAQs About House Bump Outs
Q: Do I need a permit for a bump out in Ohio?
A: Yes, most bump outs require a building permit. We handle the permitting process for you.
Q: Can a bump out be built on a second story?
A: Yes, second-story bump outs are possible but more complex and costly. Structural integrity must be evaluated.
Q: Will a bump out match the rest of my house?
A: Absolutely. We use matching siding, roofing, and trim to ensure your addition looks seamless.
Q: How long does it take to complete a bump out?
A: Most projects take 2 to 4 weeks, depending on complexity and weather conditions.
Contact Us Today for a Free Consultation
Are you ready to make the most of your home without breaking the bank? A house bump out might be the perfect solution. At S&K Construction and Remodeling LLC, we make the process easy from start to finish. Whether you need more space in the kitchen, bathroom, or living room, we can help design and build the perfect addition for your home.
S&K Construction and Remodeling LLC
Jefferson, Ohio
Phone: [Insert Phone Number]
Website: [Insert Website URL]
 (440) 307-2060
(440) 307-2060


