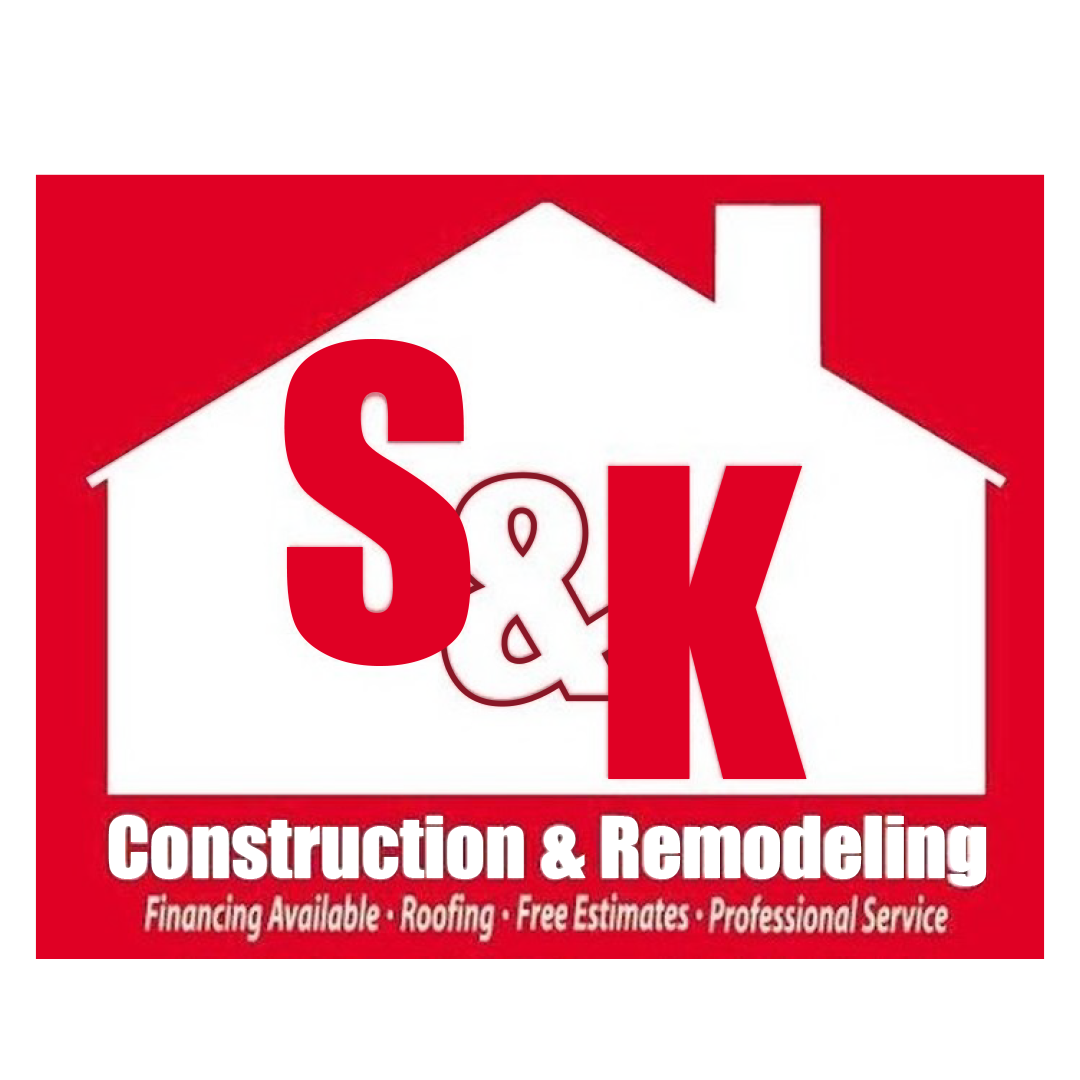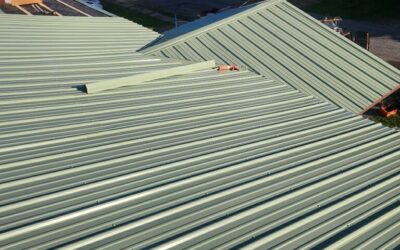Title: Joist vs Beam: Understanding the Backbone of Structural Framing (2800-Word Guide)
Introduction
When building or remodeling a home, it’s critical to understand the elements that support the structure. Two of the most important components in any framing system are joists and beams. Though they work together to create a stable foundation, these elements serve very different purposes. If you’ve ever wondered about the differences between joists and beams, or searched for terms like “joist vs beam,” this detailed guide is for you.
At S&K Construction and Remodeling LLC, based in Jefferson, Ohio, and serving Northeast Ohio communities like Cleveland, Youngstown, Madison, and Mentor, we provide expert structural remodeling, deck construction, and home framing services. In this SEO-optimized blog, we’ll break down everything you need to know about joists and beams, including their roles, types, materials, placement, spacing, and what to consider during construction.
Table of Contents:
- What Are Joists?
- What Are Beams?
- Joist vs Beam: The Core Differences
- Types of Joists and Beams
- Materials Used for Joists and Beams
- Placement and Load-Bearing Roles
- Spacing and Sizing Guidelines
- Signs of Joist or Beam Failure
- Deck Construction: Joists vs Beams
- Cost Comparison and Budgeting
- Common Myths About Joists and Beams
- Professional Installation vs DIY
- S&K Construction: Your Ohio Framing Experts
- Conclusion and Call to Action
1. What Are Joists?
Joists are horizontal structural elements that run in parallel and are used to support floors and ceilings. Think of them as the planks that create the framework for subfloors. Joists distribute the load from the floor to the beams and then to the columns and foundation.
Common characteristics:
- Typically 2×8, 2×10, or 2×12 wood lumber
- Spaced 16 to 24 inches apart
- Installed in sets between beams or load-bearing walls
- Support floor decking or ceiling panels
2. What Are Beams?
Beams are the larger structural components that carry the load from the joists and distribute it down to the foundation. They are the primary support structures within a floor or roof system.
Common characteristics:
- Often larger and more substantial than joists
- Run perpendicular to joists
- Can be made of engineered wood, steel, or heavy timber
- Support both dead and live loads
3. Joist vs Beam: The Core Differences
| Feature | Joist | Beam |
|---|---|---|
| Function | Supports floor/ceiling loads | Carries joist and overall load |
| Orientation | Horizontal and parallel | Horizontal and perpendicular |
| Size | Smaller | Larger |
| Spacing | Closely spaced | Widely spaced |
| Materials | Wood, engineered wood | Wood, steel, concrete |
4. Types of Joists and Beams
Types of Joists:
- Floor Joists: For supporting floor decking
- Ceiling Joists: For ceilings and attic loads
- I-Joists: Engineered wood joists for longer spans
- Open-Web Joists: Lightweight, often used in commercial builds
Types of Beams:
- Girder Beam: Major support beam that joists rest on
- Lintel Beam: Above doors and windows
- Cantilever Beam: Projects without support at one end
- Flitch Beam: Combination of steel and wood
5. Materials Used for Joists and Beams
- Wood: Traditional and widely available
- Engineered Wood: Includes LVL (Laminated Veneer Lumber), I-joists
- Steel: Common in commercial or heavy-load areas
- Concrete: Used in multi-story or industrial buildings
Choosing the right material depends on:
- Load requirements
- Span lengths
- Environmental conditions
- Cost and budget
6. Placement and Load-Bearing Roles
Joists:
- Installed on top of beams or within joist hangers
- Transmit weight to the beams
- Require consistent spacing
Beams:
- Anchor point for joists
- Rest on posts, walls, or foundation
- Often hidden within ceilings or floors
7. Spacing and Sizing Guidelines
- Joist spacing: Typically 16″ on center (O.C.), but can vary
- Beam spacing: Determined by span and load (consult code)
- Use span calculators or consult professionals
- Improper spacing can cause sagging or failure
8. Signs of Joist or Beam Failure
- Sagging floors or ceilings
- Creaking noises when walking
- Visible cracks in walls
- Uneven door frames
- Moisture damage or wood rot
If you suspect any of these issues, contact S&K Construction for an inspection.
9. Deck Construction: Joists vs Beams
Joists and beams are critical in deck framing:
- Beams form the foundation and are usually doubled
- Joists span across the beams to support decking boards
- Both must be pressure-treated to resist moisture
- Improper installation can lead to collapse or rot
10. Cost Comparison and Budgeting
- Joists are generally less expensive per unit
- Beams cost more due to size and material strength
- Engineered materials cost more but last longer
- Labor costs depend on accessibility and complexity
- Always budget for structural inspections
11. Common Myths About Joists and Beams
- Myth: Joists and beams are interchangeable — False. They serve unique structural purposes.
- Myth: Engineered wood isn’t as strong — False. It often has better span capabilities.
- Myth: Any handyman can install framing — Incorrect. Proper framing requires training and building code knowledge.
12. Professional Installation vs DIY
DIY may be possible for small decks or simple repairs, but framing is complex:
- Must comply with local codes
- Risk of structural collapse if done incorrectly
- Requires specialized tools and experience
Always consult a licensed contractor like S&K Construction and Remodeling LLC for safe and code-compliant framing.
13. S&K Construction: Your Ohio Framing Experts
As an Owens Corning Preferred Contractor, we have a reputation for excellence in:
- Deck building and framing
- Home additions and remodeling
- Joist and beam installation and repair
- Structural inspections and permits
- Financing options for homeowners
Serving Jefferson, Youngstown, Cleveland, Chardon, Concord, and surrounding areas, we offer timely, reliable, and budget-friendly construction solutions.
14. Conclusion and Call to Action
Understanding the difference between joists and beams helps homeowners make better decisions about home renovations and structural safety. Whether you’re building a new deck, repairing sagging floors, or remodeling a space, knowing the role of these critical framing elements is key.
If you’re in Northeast Ohio and need help with framing, decks, or remodeling, contact S&K Construction and Remodeling LLC today for a free consultation.
Call now or fill out our online form to get started!
 (440) 307-2060
(440) 307-2060

