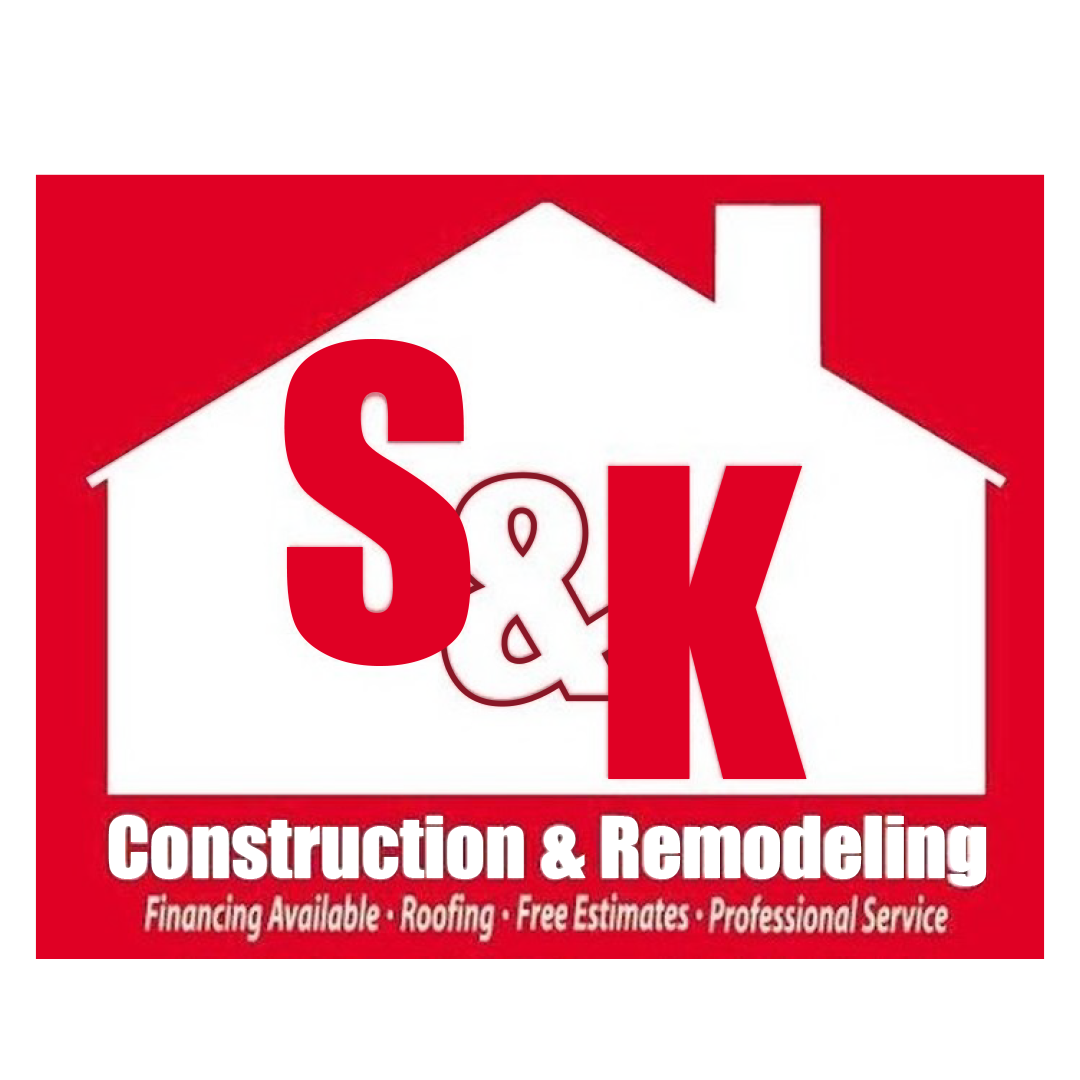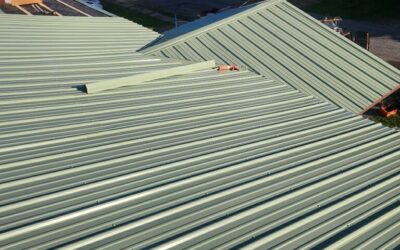Metal Roof Minimum Slope: A Complete Guide for Homeowners and Builders
When considering a roofing system, one important technical detail that often gets overlooked is the metal roof minimum slope. This measurement determines how well your roof will shed water, snow, and debris, and it affects the type of metal roofing you can install. Whether you are a homeowner evaluating options for a new roof, or a builder trying to meet code requirements, understanding slope is essential for both performance and long-term durability.
In this guide, we will explore every detail you need to know about roof slopes in relation to metal roofing. We will define roof slope, explain why slope matters, outline the industry standards, and compare how different types of metal roof systems handle varying degrees of pitch. We’ll also examine climate considerations, common installation mistakes, and the maintenance requirements that slope impacts. By the end, you will be able to confidently evaluate whether your roof has the right pitch for the metal roofing system you are considering.
What Does Roof Slope Mean?
Roof slope, also called roof pitch, refers to the angle or steepness of a roof. It is commonly measured as a ratio of vertical rise to horizontal run. For example, a roof that rises 4 inches for every 12 inches of horizontal span is referred to as a “4:12” slope.
- Low-slope roofs are generally between ¼:12 and 3:12.
- Medium-slope roofs are in the range of 4:12 to 6:12.
- Steep-slope roofs are anything above 6:12.
This ratio is critical because it dictates how quickly water will drain. Metal roofing can be installed on a wide variety of slopes, but not all panel systems are suited for low-pitch conditions.
Why Metal Roof Minimum Slope Matters
Metal roofing is celebrated for durability, longevity, and weather resistance. However, slope directly impacts how effective the roof will be in protecting a building.
- Water Drainage – On roofs with adequate slope, water runs off quickly. On a flat or nearly flat roof, water may pool, increasing the risk of leaks.
- Snow and Ice Shedding – In colder regions, slope helps snow slide off rather than accumulating and stressing the roof structure.
- Wind Resistance – Certain slopes improve wind uplift resistance by guiding wind pressure across the roof.
- Material Longevity – Metal roofing lasts longer when it is properly drained. Standing water accelerates corrosion and undermines coatings.
- Warranty Requirements – Manufacturers often set minimum slope requirements for warranties to remain valid.
Minimum Slope Standards for Metal Roofs
The metal roof minimum slope varies depending on the type of roofing system:
1. Standing Seam Metal Roofs
- Mechanical lock systems (double-lock seams) are often rated for slopes as low as ¼:12 because their seams are tightly sealed.
- Snap-lock systems typically require a slope of 3:12 or greater since they rely on water shedding rather than a fully sealed seam.
2. Corrugated Metal Panels
Corrugated or exposed fastener panels generally require a slope of 3:12 or more. At lower slopes, the overlap joints are vulnerable to water infiltration.
3. Metal Shingles
Metal shingles are designed to mimic asphalt or slate but still require a slope of at least 3:12. Their interlocking design works best when water runs off quickly.
4. Structural Metal Roof Decking
On large commercial buildings, structural metal roof systems are often designed for very low slopes, sometimes as low as ¼:12, but these systems are engineered with sealants and underlayments to manage water.
Building Codes and Metal Roof Slope
In the United States, the International Building Code (IBC) and International Residential Code (IRC) set standards for roof installations, including minimum slopes. Generally:
- Low-slope metal roofs must have sealed seams or additional underlayment protection.
- Residential installations typically require steeper slopes unless specialized systems are used.
Builders and roofing contractors must always check local codes because municipalities may adopt stricter standards depending on weather patterns.
Climate Considerations
The right metal roof minimum slope depends heavily on where you live:
- Rainy climates – A steeper slope is preferable to ensure water runs off quickly.
- Snowy regions – Moderate to steep slopes help snow slide off, preventing excess load.
- Wind-prone areas – Very steep slopes may catch wind, while low slopes may resist uplift better. Engineering analysis is often required in coastal or tornado-prone regions.
- Hot climates – Slope has less effect on performance, but reflective coatings combined with slope can improve energy efficiency.
Installation Challenges on Low-Slope Metal Roofs
Installing metal roofing on low-slope structures requires attention to detail:
- Seam Sealing – Sealant or soldering is often needed to prevent leaks.
- Underlayment – A high-quality underlayment acts as a backup barrier against water intrusion.
- Fastener Placement – Exposed fastener panels on low slopes are riskier because water may seep through screw holes if gaskets degrade.
- Proper Overlaps – Panels must be lapped and fastened in a way that channels water away rather than trapping it.
Comparing Metal Roof Slopes to Other Roofing Systems
It helps to contrast metal roofing with other materials to understand why slope is so important:
- Asphalt shingles – Require at least 2:12 slope, with double underlayment recommended between 2:12 and 4:12.
- Clay or concrete tile – Usually installed on slopes of 4:12 or steeper.
- Flat roofing (TPO, EPDM, Modified Bitumen) – Specifically designed for slopes below 2:12, making them a common choice where metal may not work.
This shows that while metal roofing is versatile, it cannot be applied to truly flat roofs without special engineering.
Maintenance and Slope
Slope influences how much maintenance a roof needs:
- Steeper slopes shed water and debris more easily, meaning fewer chances for clogging and leaks.
- Low slopes require more frequent inspections to check for standing water, clogged drains, or seam separation.
Regardless of slope, regular maintenance is vital for metal roofs to achieve their maximum lifespan, which is often 40–70 years.
Common Mistakes with Metal Roof Minimum Slope
- Ignoring Manufacturer Requirements – Installing a snap-lock panel on a 1:12 slope is a recipe for leaks.
- Improper Flashing – Low slopes require especially careful detailing around chimneys, vents, and skylights.
- Skipping Underlayment – While metal roofing is strong, underlayment provides redundancy that is especially crucial on low slopes.
- Assuming All Metal Roofs Work the Same – Not all panel profiles are suitable for every slope.
Cost Implications of Slope
The slope of your roof influences both material and labor costs:
- Steeper slopes often increase labor costs due to safety concerns and difficulty of installation.
- Low slopes may require more expensive systems (mechanical seam or structural panels) to ensure watertightness.
- Energy efficiency can also be affected, as slope impacts how much sunlight hits the roof throughout the day.
Case Studies
Residential Home in a Snowy Climate
A homeowner in Minnesota installed a standing seam roof with a 6:12 slope. The steep slope allowed snow to slide off easily, preventing ice dams and reducing structural strain.
Commercial Warehouse in Texas
A warehouse with a low-slope roof of ½:12 used mechanically seamed structural panels. Despite heavy rain, the sealed seams and proper underlayment kept the building dry.
Coastal Home in Florida
A coastal property with a 3:12 slope chose snap-lock panels. The moderate slope balanced wind resistance with water shedding, providing a long-term solution against hurricanes.
Future Trends in Metal Roof Design and Slope
The roofing industry is constantly evolving. Some trends related to slope include:
- Improved Sealants and Fasteners – Making low-slope installations more reliable.
- Hybrid Roofing Systems – Combining metal panels with waterproof membranes.
- Solar Integration – Steeper slopes sometimes perform better with solar panels, though low-slope systems are being engineered for optimal solar setups.
Choosing the Right Slope for Your Metal Roof
When deciding on a slope for a metal roof, consider the following checklist:
- What does your local building code require?
- What slope is your existing roof deck built for?
- What type of metal roofing system are you choosing (standing seam, corrugated, shingles)?
- What climate challenges does your roof face (snow, wind, rain)?
- What are the warranty requirements of your chosen material?
Answering these questions ensures you select the right slope that balances cost, performance, and durability.
Conclusion
The metal roof minimum slope is not just a technical specification—it is one of the most important factors influencing roof performance. A slope that is too shallow for the chosen roofing system can result in leaks, warranty voids, and costly repairs. Conversely, choosing the correct slope allows your roof to perform at its peak, shedding water, resisting snow buildup, and maintaining its durability for decades.
Whether you are considering standing seam panels, corrugated sheets, or metal shingles, always consult both manufacturer requirements and local building codes before installation. Pairing the right slope with proper installation ensures that your investment in a metal roof pays off with long-lasting protection and peace of mind.440-235-3124
 (440) 307-2060
(440) 307-2060

