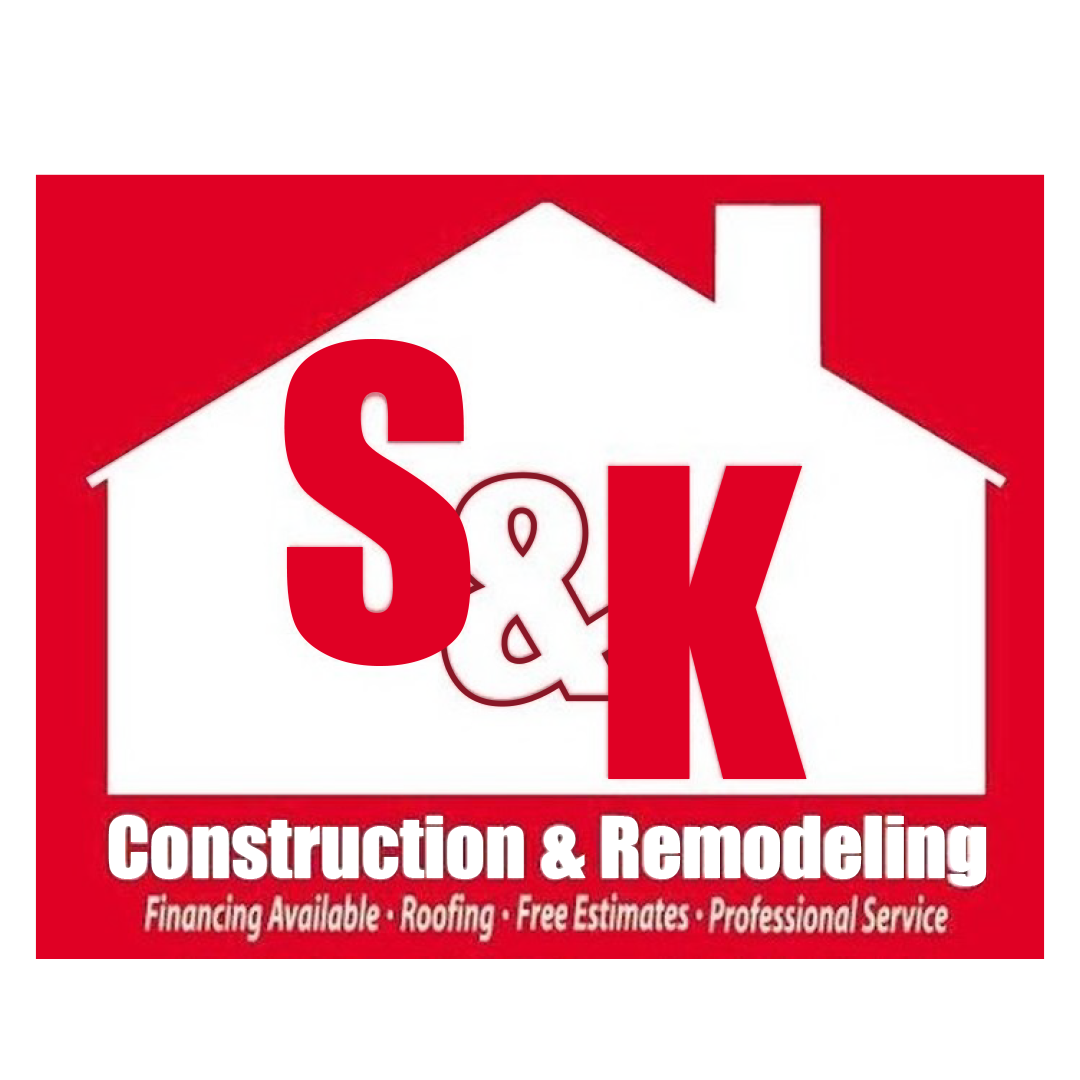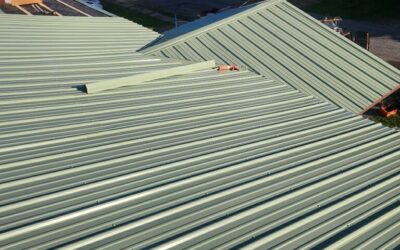Understanding the Minimum Roof Slope for Metal Roofs: A Complete Guide
When evaluating a roofing project, one key question often arises: what is the minimum roof slope for a metal roof?The answer depends heavily on the type of metal roof you’re considering—whether it’s snap-lock, mechanically seamed standing seam, corrugated panels, or metal shingles—details that impact water runoff, durability, and proper installation. Whether you’re planning a new roof or upgrading an existing one, knowing the minimum slope requirements ensures your metal roof will perform effectively and last.
In this comprehensive guide, we’ll explore how slope matters, the minimum pitch required for different metal roof styles, how climate and design influence choice, and what you need to consider for a successful installation.
1. What Does “Minimum Roof Slope” Mean?
Roof slope (or pitch) measures how steep the roof is—typically expressed as the vertical rise over a 12-inch horizontal span. For example, a 3:12 slope means the roof rises 3 inches vertically for every 12 inches horizontally. The minimum slope tells you how flat you can go before water pooling, leaks, or warranty issues become serious concerns.
2. Why Does Slope Matter for Metal Roofing?
Metal roofs are smooth and water flows off them more easily than rougher materials. But if the slope is too low:
- Water may pool instead of running off fast enough.
- Wind-driven rain can force water under overlapping seams.
- Snow and ice may linger and cause leaks, especially in colder climates.
A minimum slope helps safeguard against these risks, ensuring that your roof stays watertight and long-lasting.
3. General Minimum Slope Guidelines for Metal Roofs
Metal roofs fall into a few common categories, each with its own slope rules:
- Exposed Fastener (corrugated, ribbed panels): Typically require at least a 3:12 slope to prevent leaks where fasteners penetrate the material.
- Snap-lock standing seam panels: Often also need a 3:12 slope, though some high-quality systems may allow slopes as low as 0.5:12 if carefully sealed.
- Mechanically Seamed Standing Seam: Can often be installed on slopes as low as 0.25:12 (¼ inch per foot), but this should only be done with proper sealant, underlayment, and professional installation.
These values reflect industry standards, local building codes, and manufacturer guidelines.
4. Deeper Look: Slope Requirements by Roof Type
Here’s how different metal roof systems break down:
| Metal Roof Type | Minimum Slope |
|---|---|
| Exposed Fastener (corrugated) | 3:12 |
| Snap-Lock Standing Seam | Typically 3:12 |
| Sealed/Lapped Metal Panels | 0.5:12 (with sealant) |
| Mechanically Seamed Standing Seam | As low as 0.25:12 |
- Corrugated and exposed fastener systems rely on gravity and typically require steeper slopes to channel water.
- Standing seam systems use interlocking seams and sealants, which improve their performance on low slopes.
- The mechanically seamed option allows the flattest installation—but requires care and premium materials to work well.
5. Real-World Perspectives from Homeowners and Installers
Home builders and DIYers offer honest insights:
“Standing seam can work at 2:12, but corrugated panels can’t.”
“Low-slope roofs risk wind-blown leaks unless the installation is flawless.”
“Some panels are rated for 1:12—but installers often add extra layers just to be safe.”
These experiences highlight how lower slopes require stricter execution and better materials.
6. What If Your Roof Is Too Flat?
If your current roof is too flat for metal, here are ways to adapt:
- Add layers of tapered insulation to raise the slope gradually (called a tapered roof system).
- Shift to a different roofing style, like a single-ply membrane (TPO, EPDM, or modified bitumen), designed for flat roofs.
- Discuss with professionals whether low-slope standing seam is feasible on your budget and climate.
These options increase material and labor costs but may be essential for long-term durability.
7. How Climate and Function Influence Slope Needs
Your location and the roof’s role also affect slope decisions:
- Regions with heavy snow: Need steeper pitches (4:12 or more) to shed snow effectively.
- High rainfall or wind areas: Benefit from steeper slopes and interlocking systems to resist wind-driven moisture.
- Architectural design: Low-slope metal may align with modern aesthetics when properly engineered.
- Building use: For sheds or carports, some homeowners accept lower slopes with added underlayment.
Budget more for improved drought or snow zones—even if low slope is technically possible.
8. Key Considerations Before Choosing Slope and Materials
- Confirm local building code minimums based on roof type.
- Follow manufacturer’s pitch requirements to maintain warranty coverage.
- Ensure proper underlayment, sealant, flashing, and installation—especially on low slopes.
- Consider adding insulation and ventilation changes for certain slope situations.
- Review slope choices with your roofing contractor for upfront clarity.
9. Final Thoughts
Knowing the minimum roof slope for a metal roof ensures your project starts on the right foot. While some systems can work on flat-like roofs, every case requires careful planning, skilled installation, and the right components. Get it right from the start, and your metal roof can offer decades of performance and protection.
 (440) 307-2060
(440) 307-2060

