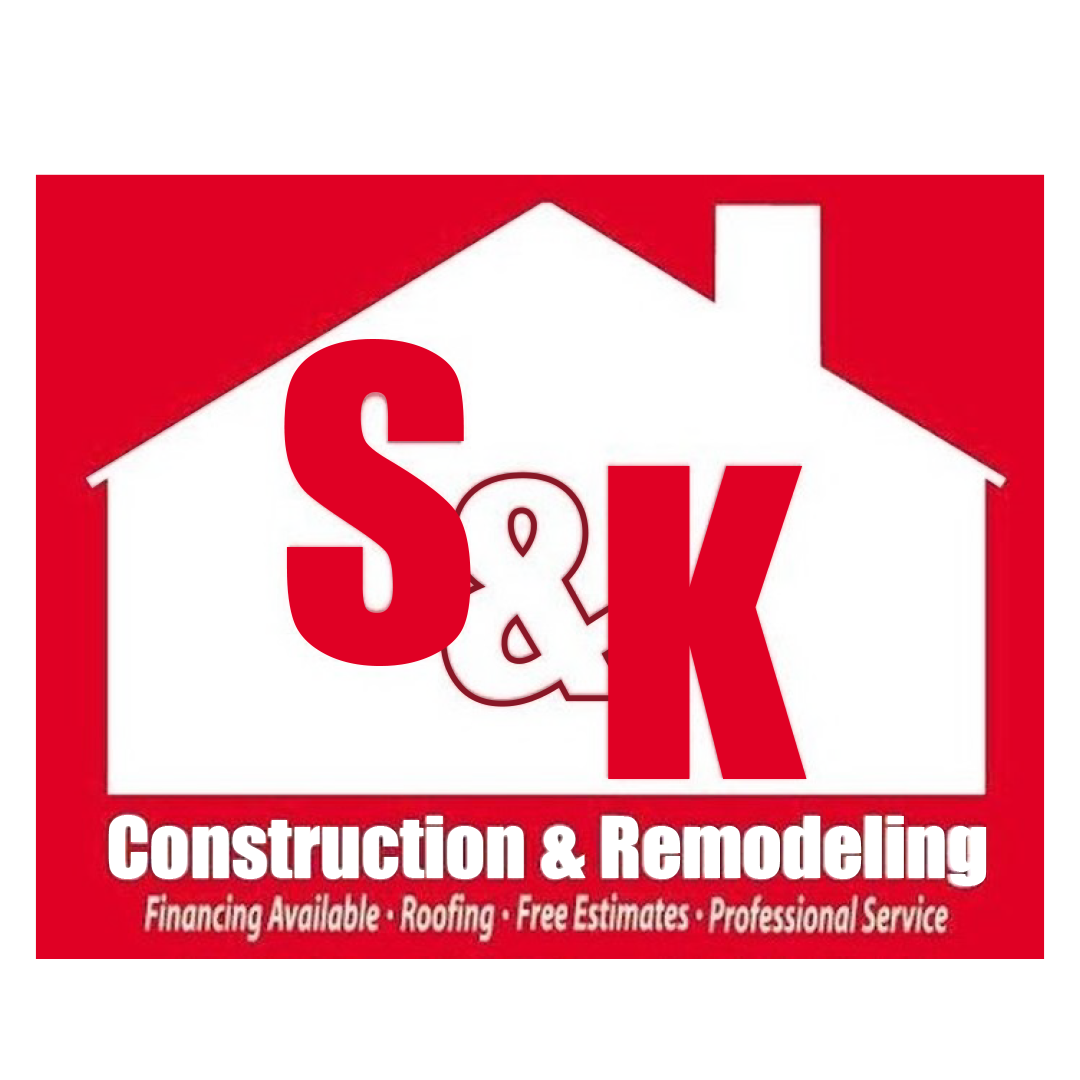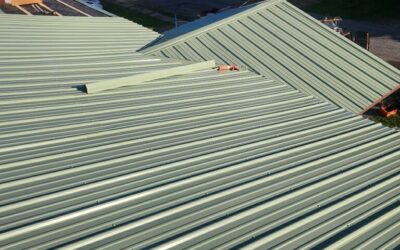Minimum Roof Slope for Shingles: A Complete Guide for Homeowners and Builders
When installing a shingle roof, one of the most critical considerations is the minimum roof slope for shingles. The slope, or pitch, of a roof determines how effectively water drains off the surface, preventing leaks, water damage, and premature shingle wear. Understanding the minimum roof slope requirements ensures your roofing system is durable, effective, and compliant with building codes and manufacturer specifications.
This guide provides an in-depth look at roof slope, why it matters for shingle installation, acceptable slopes for different shingle types, installation techniques for low-slope roofs, and tips for homeowners planning a roof replacement or new construction.
Understanding Roof Slope
What Is Roof Slope?
Roof slope, often referred to as roof pitch, is the angle of the roof expressed as a ratio of vertical rise to horizontal run. For example, a roof with a slope of 4:12 rises 4 inches vertically for every 12 inches of horizontal distance. Roof slopes are typically categorized as:
- Low slope: 2:12 to 4:12
- Moderate slope: 4:12 to 9:12
- Steep slope: 9:12 and above
Roof slope affects water runoff, shingle performance, and roofing material selection. Improper slope can lead to ponding water, leaks, and shortened shingle life.
Why Roof Slope Matters for Shingles
Shingles rely on gravity to shed water. A roof that is too flat will allow water to linger on the surface, which can cause:
- Shingle degradation and curling
- Leaks around fasteners or seams
- Mold and rot in roof decking
- Reduced lifespan of the roof
Manufacturers set a minimum roof slope for shingles to ensure optimal water drainage. Adhering to these requirements is essential for warranty compliance and long-term performance.
Minimum Roof Slope for Asphalt Shingles
Asphalt shingles are the most common roofing material in the U.S., and the slope requirements depend on the type of shingle and installation method.
Standard Asphalt Shingles
- Minimum slope: 2:12
- For slopes between 2:12 and 4:12, manufacturers require double underlayment for extra protection.
Architectural (Dimensional) Shingles
- Minimum slope: 2:12
- Installation on low slopes requires careful attention to underlayment and fastening methods.
Three-Tab Shingles
- Minimum slope: 2:12
- Low slope installation typically involves additional underlayment layers to prevent water infiltration.
Minimum Roof Slope for Other Shingle Types
Wood Shingles and Shakes
- Minimum slope: 3:12
- Proper slope ensures water drains off quickly and prevents wood rot
- Installation often includes spacing for ventilation between shingles
Slate Shingles
- Minimum slope: 4:12
- Slate is heavier and less flexible than asphalt, requiring sufficient slope for water shedding
- Professional installation is recommended to prevent leaks
Metal Shingle Systems
- Minimum slope: 3:12
- Panels or shingles interlock differently from asphalt and require slope for drainage
- Some metal shingle systems are engineered for slopes as low as 2:12 with proper underlayment
Installing Shingles on Low Slope Roofs
When the slope is near the minimum for a given shingle type, special techniques and materials are necessary to ensure water resistance.
1. Use of Ice and Water Shield
- Self-adhering membrane applied along eaves, valleys, and low-slope areas
- Provides additional protection against water infiltration
2. Double Underlayment
- Required for slopes between 2:12 and 4:12 for asphalt shingles
- Adds an extra layer of protection under the shingles
3. Proper Fastening and Overlapping
- Correct nailing patterns prevent wind and water damage
- Shingle overlap must meet manufacturer specifications
4. Roof Ventilation
- Ensures moisture does not build up under shingles
- Helps prevent premature aging of roofing materials
Calculating Roof Slope
Understanding your roof slope is essential for determining whether shingles can be installed safely.
Steps to Measure Roof Slope:
- Measure a 12-inch horizontal run from the edge of the roof
- Measure the vertical rise over that 12-inch run
- Express the slope as “rise over run,” e.g., 4:12
For example:
- 3-inch rise over 12-inch run = 3:12 slope
- 2-inch rise over 12-inch run = 2:12 slope
Accurate measurement ensures shingles are installed in compliance with manufacturer and building code requirements.
Building Code Requirements
Most building codes reference shingle manufacturer guidelines for minimum roof slope. Common standards include:
- International Residential Code (IRC): Requires a minimum slope of 2:12 for asphalt shingles with proper underlayment
- Local building codes: May vary, but generally follow manufacturer specifications
- Compliance is essential for inspection approval and warranty protection
Advantages of Steeper Slopes
While shingles can be installed at the minimum slope, steeper roofs offer additional benefits:
- Faster water drainage reduces risk of leaks
- Improved shingle lifespan due to less moisture exposure
- Better performance during heavy rainfall or snow
- Greater aesthetic appeal and architectural versatility
Homeowners often choose a slightly steeper slope than the minimum to enhance durability and reduce maintenance.
Challenges of Installing Shingles on Low Slope Roofs
Shingles installed at or near the minimum slope require extra care:
- Water can pool during heavy rain
- Ice dams may form in colder climates
- Increased dependence on underlayment and waterproofing membranes
- Professional installation is recommended to prevent leaks and shingle damage
Cost Considerations for Low Slope Shingle Roofs
The cost of installing shingles on a roof near the minimum slope may be slightly higher due to:
- Additional underlayment requirements
- Ice and water shield installation
- Professional expertise required
- Longer labor times for precise installation
Average Costs:
- Asphalt shingles: $3–$6 per sq. ft.
- Architectural shingles: $4–$7 per sq. ft.
- Wood shingles: $6–$10 per sq. ft.
- Slate shingles: $15–$30 per sq. ft.
Maintenance Tips for Low Slope Shingle Roofs
Maintaining shingles on a low slope roof ensures longevity and performance:
- Regular inspections after storms or heavy rain
- Clear debris, leaves, and branches to prevent water accumulation
- Check for curling, cracking, or missing shingles
- Repair or replace damaged shingles promptly
- Ensure gutters and downspouts are clear for proper drainage
Frequently Asked Questions
1. What is the minimum roof slope for shingles?
- Asphalt shingles: 2:12
- Wood shingles: 3:12
- Slate shingles: 4:12
2. Can shingles be installed on a flat roof?
- No, shingles require some slope for water drainage. Flat roofs should use membrane roofing.
3. What happens if shingles are installed below the minimum slope?
- Increased risk of leaks, shortened shingle lifespan, and voided manufacturer warranty
4. Are low slope shingles more expensive?
- Slightly, due to extra underlayment and protective membranes required
5. Can low slope roofs handle snow and ice?
- Yes, with proper underlayment, ice and water shield, and roof ventilation
Conclusion
Understanding the minimum roof slope for shingles is critical for homeowners, builders, and contractors. Adhering to manufacturer guidelines and building codes ensures a durable, leak-resistant, and long-lasting roof.
- Asphalt shingles can be installed as low as 2:12 with proper precautions
- Wood and slate shingles require steeper slopes for effective water drainage
- Low slope installations demand additional underlayment, ice and water shield, and professional expertise
By considering slope, material, installation techniques, and maintenance, homeowners can ensure their shingle roof performs effectively for decades. A well-installed roof not only protects your home but also enhances its value, appearance, and energy efficiency.
Investing in proper slope and installation practices today prevents costly repairs and ensures your home remains safe and dry for years to come. 440-235-3124
 (440) 307-2060
(440) 307-2060


