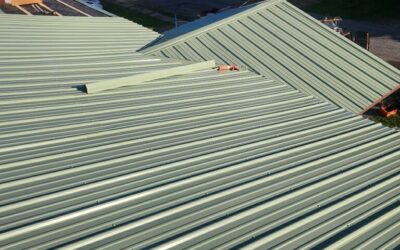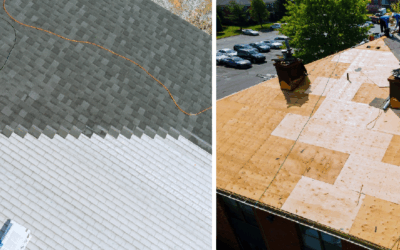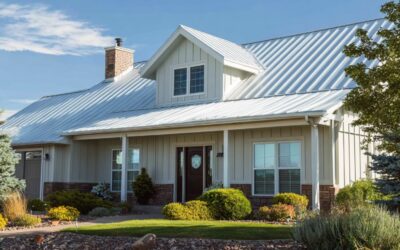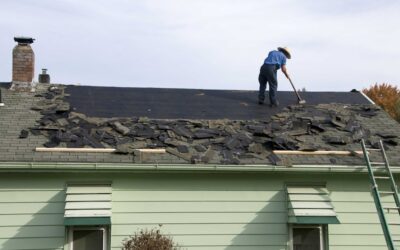The Complete Guide to Natural Roof Ventilation: Why It Matters for Your Home
When you think about a roof, the first things that come to mind are usually shingles, tiles, or metal panels that protect the home from rain, wind, and sun. But one of the most important, and often overlooked, elements of a roofing system is natural roof ventilation. This system of intake and exhaust vents allows your attic or roof space to breathe, balancing air circulation in a way that improves comfort, energy efficiency, and the overall longevity of the roof itself.
Homeowners often underestimate the role that ventilation plays in keeping a house healthy. A roof without proper airflow can trap heat, moisture, and condensation, which leads to a range of problems—from higher energy bills to mold growth to premature roof failure. Understanding how natural ventilation works and how to ensure your roof has the right system in place is key to protecting both your home and your investment.
What is Natural Roof Ventilation?
At its core, natural ventilation is the process of using passive airflow to regulate temperature and moisture levels within the attic or roof space. Unlike powered ventilation systems that rely on fans, natural ventilation works through intake vents and exhaust vents that allow hot air to rise and escape while cooler air enters to replace it.
This process uses the basic principle of convection: hot air naturally rises while cooler air stays low. When applied to roof systems, this natural airflow ensures that your attic remains balanced, preventing extreme heat buildup in the summer and reducing condensation in the winter.
The Anatomy of a Natural Roof Ventilation System
A properly designed system has two main parts:
- Intake Vents – Typically installed in soffits (the underside of the roof overhang), intake vents allow fresh, cooler air from outside to flow into the attic.
- Exhaust Vents – Found at or near the roof’s peak, these allow warm, moist air to exit. Ridge vents, gable vents, and roof louvers are common exhaust types.
The key to success is balance: the intake and exhaust must work together. Too much exhaust without enough intake can cause negative pressure, pulling conditioned air from the living space into the attic. Too much intake without exhaust will trap air inside.
Why Natural Roof Ventilation Matters
1. Extends the Life of the Roof
Without proper airflow, shingles and underlayment can overheat, dry out, and deteriorate faster. Ventilation helps regulate temperature, which protects materials from premature aging.
2. Prevents Moisture Damage
In colder months, warm air from inside the home can rise into the attic. If it condenses on the underside of the roof deck, it creates an environment for mold and rot. Ventilation carries that moist air away.
3. Improves Energy Efficiency
A hot attic makes it harder for air conditioning systems to cool the home. By venting excess heat, natural ventilation lowers cooling costs during summer.
4. Reduces Ice Dams
In winter climates, trapped heat in the attic can melt snow on the roof. The melted water refreezes at the eaves, forming ice dams that cause leaks. Proper ventilation keeps the roof surface cold, reducing this risk.
5. Maintains Indoor Comfort
Better airflow in the attic translates to more consistent indoor temperatures, improving comfort for occupants.
Signs Your Roof Lacks Proper Ventilation
- High energy bills in summer due to excessive attic heat.
- Uneven roof temperatures, visible as snow melting in patches.
- Moisture stains on ceilings or walls.
- Mold or mildew smell coming from the attic.
- Peeling paint or warped wood near eaves.
- Curling or cracked shingles, caused by heat buildup.
Types of Intake Vents
- Soffit Vents
- Installed under the eaves.
- Provide consistent airflow into the attic.
- Can be continuous (running the full length of the soffit) or individual panels.
- Over-Fascia Vents
- Placed above fascia boards when soffits are absent.
- Good alternative for modern homes without extended overhangs.
- Gable End Vents
- Installed on the exterior walls near the roof peak.
- Can act as intake or exhaust, depending on airflow design.
Types of Exhaust Vents
- Ridge Vents
- Installed along the roof peak.
- Offer uniform ventilation across the roof line.
- Blend seamlessly into roof design.
- Box Vents (Roof Louvers)
- Square or rectangular openings on the roof surface.
- Simple, effective, but require multiple units for large roofs.
- Gable Vents
- Serve as exhaust when placed high on gable walls.
- Work best when combined with soffit intake vents.
- Turbine Vents (Whirlybirds)
- Use wind power to spin and enhance exhaust.
- Effective but more visible than ridge vents.
How to Calculate Ventilation Needs
Roof ventilation is often measured in terms of Net Free Vent Area (NFVA), which determines how much open space is needed to allow airflow.
A common rule of thumb:
- 1 square foot of ventilation per 300 square feet of attic floor space (when a vapor barrier is present).
- 1 square foot per 150 square feet without a vapor barrier.
Half of this should be intake, and half should be exhaust, ensuring balance.
Installation Considerations
When planning natural roof ventilation, keep these factors in mind:
- Roof design – Hip roofs, gable roofs, and flat roofs each require different strategies.
- Climate – Hot, humid regions need strong airflow to remove heat and moisture, while cold climates focus on preventing ice dams.
- Attic insulation – Proper insulation works hand-in-hand with ventilation to control temperature.
- Existing systems – Mixing passive and active systems (like powered fans) may cause imbalances.
Advantages of Natural Roof Ventilation
- Low operating costs – Unlike powered systems, no electricity is required.
- Quiet operation – Works without fans or motors.
- Durability – Few moving parts mean less maintenance.
- Energy savings – Helps HVAC systems run more efficiently.
- Environmentally friendly – Passive airflow relies only on natural forces.
Challenges and Limitations
- Improper balance – Too much exhaust without enough intake can reduce efficiency.
- Clogged vents – Dirt, insulation, or paint can block airflow.
- Design limitations – Certain roof shapes may require creative solutions.
- Extreme climates – Supplemental mechanical systems may still be needed in some cases.
Maintenance Tips for Natural Ventilation Systems
- Inspect vents annually for blockages from debris, nests, or insulation.
- Check soffits to ensure airflow is not obstructed by paint or caulking.
- Clean ridge vents to remove dirt and dust accumulation.
- Inspect attic regularly for signs of condensation or mold.
- Ensure insulation doesn’t block airflow, especially near soffits.
Natural Ventilation vs. Powered Ventilation
- Natural ventilation relies on passive airflow, requires no power, and has lower costs.
- Powered ventilation uses fans, improving airflow but increasing energy use.
In many homes, a well-designed natural system is sufficient. Powered options may be added in extreme climates or large commercial buildings.
Impact on Roofing Materials
Different roofing materials respond differently to attic heat and ventilation:
- Asphalt shingles – Excessive heat shortens lifespan. Proper ventilation keeps them cooler.
- Metal roofing – Less affected by heat but still benefits from moisture control.
- Wood shakes – Particularly vulnerable to rot if ventilation is inadequate.
Case Example: A Home with Poor Ventilation
A family noticed their energy bills climbing each summer, despite running the air conditioner constantly. They also observed peeling paint near the eaves and a musty odor in the attic.
An inspection revealed that while the roof had exhaust vents, there were no intake vents. The result was hot, stagnant air trapped in the attic. After installing continuous soffit vents to balance the system, temperatures dropped significantly, the AC ran less often, and indoor comfort improved.
Natural Roof Ventilation in Different Climates
- Hot, humid climates – Ventilation prevents trapped heat and humidity, lowering cooling costs.
- Cold, snowy climates – Ventilation keeps the roof deck cold, reducing ice dam formation.
- Mixed climates – Provides year-round balance, preventing both heat and condensation issues.
The Role of Insulation with Ventilation
Insulation and ventilation work together. Insulation keeps heat where it belongs (inside in winter, outside in summer), while ventilation removes excess moisture and heat from the attic. Without one, the other cannot function effectively.
Choosing the Right Ventilation System
Every home is unique, so choosing the right system involves considering:
- Roof shape and slope
- Local climate conditions
- Existing attic insulation
- Aesthetic preferences (ridge vents are less visible than turbines)
Consulting a roofing professional ensures the system is properly sized and balanced.
The Long-Term Value of Ventilation
Investing in natural ventilation may not seem as exciting as a new roof color or style, but it plays a critical role in protecting the home’s structure. The long-term benefits—lower energy costs, longer roof lifespan, and fewer repairs—far outweigh the initial installation expense.
Key Takeaways
- Natural roof ventilation is essential for maintaining healthy airflow in the attic.
- It balances intake and exhaust to regulate temperature and moisture.
- Proper ventilation extends roof life, prevents mold, and improves comfort.
- Every home requires a balanced design based on roof type, climate, and insulation.
- Regular inspections and maintenance keep the system working efficiently.
Final Thoughts
While often hidden and unnoticed, natural roof ventilation is one of the most important aspects of a healthy home. By ensuring that air flows freely in and out of the attic, homeowners protect their roof investment, reduce energy bills, and create a more comfortable living environment. Whether you’re building a new home or upgrading an older one, taking ventilation seriously can make all the difference in how your house performs over time. 440- 235-3124
 (440) 307-2060
(440) 307-2060




