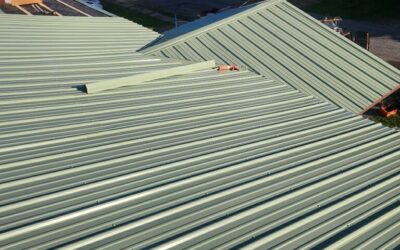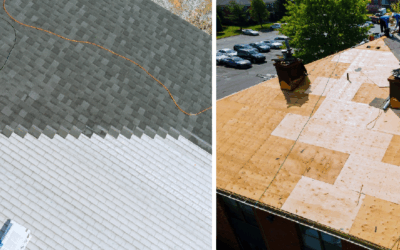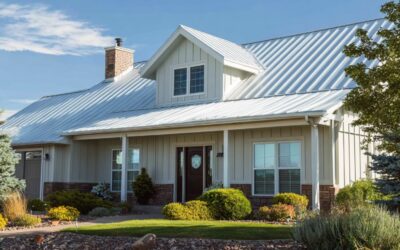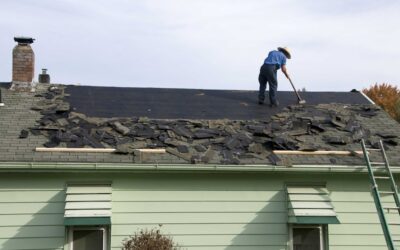Parapet Wall Roofing Guide: Exterior Design Types and Construction Details
When it comes to architectural design, one of the most distinctive features of certain buildings—especially commercial and historical structures—is the parapet wall. These protective barriers, often seen crowning the roofs of older and modern buildings alike, have both functional and aesthetic appeal. In this parapet wall roofing guide, we’ll explore the history, design types, construction details, and benefits of parapet walls, shedding light on how they protect roofs and enhance the longevity and efficiency of the structures they crown.
What Is a Parapet Wall?
A parapet wall is a low, protective wall that extends above the edge of a roof. Typically made of concrete, brick, or stone, parapet walls serve as barriers that help protect the building’s roof from the elements, offering structural and safety benefits. Often, parapet walls are integral parts of a building’s exterior design, adding both aesthetic value and a functional layer of protection.
Parapets can be solid or perforated and can vary in height, ranging from a simple low wall to a high, decorative feature that enhances the architectural design of a building. They’re typically found in both commercial and residential structures, particularly those with flat or low-pitched roofs.
The History of Parapet Walls
The origins of parapet walls can be traced back to ancient architecture, where they served multiple purposes, both in defense and design. Early parapets were created as defensive features in castles and fortifications, protecting soldiers and buildings from enemy fire or attacks. Over time, they evolved from purely military functions to architectural elements that enhance the functionality of a building’s roof.
In medieval Europe, parapets were common on castles and fortresses, not only serving as protection but also providing aesthetic enhancement. As urbanization progressed, especially during the Renaissance and Baroque periods, parapet walls began to adorn grand buildings like churches, palaces, and mansions, signifying a transition from purely defensive uses to more decorative and practical functions.
By the 19th and 20th centuries, parapet walls gained further popularity in commercial architecture, particularly in the design of warehouses, factories, and multi-story buildings. The advent of flat roofing systems, particularly tar-and-gravel roofs, also contributed to their widespread use as parapet walls helped shield roof edges and prevent water runoff from damaging the structure.
Today, parapet walls continue to be used in modern buildings, with new materials and design approaches enhancing both their functional and aesthetic qualities.
Exterior Design Types of Parapet Walls
Parapet walls come in various forms, each with distinct features suited for different types of buildings and architectural styles. Here are some common types of parapet walls:
1. Traditional Solid Parapet Walls
A traditional solid parapet wall is a continuous barrier that runs along the edge of the roof. It is typically made from durable materials like brick, stone, or concrete and can be finished in a way that complements the overall architectural style of the building.
Benefits:
- Provides strong protection against wind, rain, and debris.
- Reduces the risk of water runoff causing damage to the roof and building facade.
- Can be incorporated into the design to enhance the building’s aesthetic.
2. Louvered Parapet Walls
Louvered parapet walls feature slats or openings in the structure that allow for the flow of air. These walls are often used for ventilation purposes, providing airflow to the building’s interior or attic space while still offering protection from the elements.
Benefits:
- Improves ventilation for flat or low-pitched roofs.
- Helps prevent moisture buildup by allowing humid air to escape.
- Aesthetic appeal with a modern, sleek design.
3. Decorative Parapet Walls
In historical and high-end commercial buildings, parapet walls are often designed as architectural features. These parapets can include ornate details such as cornices, caps, and moldings, creating a visually striking edge to the building.
Benefits:
- Adds aesthetic value to the building’s exterior.
- Allows for custom designs that complement the building’s architectural style.
4. Parapet Walls with Parapet Caps
A parapet cap is a protective element added to the top of the parapet wall. These caps are made from materials such as stone, metal, or concrete and can add additional functionality to the parapet wall. They are primarily designed to protect the parapet from weathering, but they also contribute to the overall visual appeal of the roofline.
Benefits:
- Increased durability by preventing water infiltration.
- Enhances the architectural appeal of the parapet wall.
5. Green Parapet Walls
With the rise of sustainable architecture, green parapet walls are gaining popularity. These parapets are covered with vegetation, such as climbing plants or ivy, which help in insulating the building and improving air quality.
Benefits:
- Provides additional insulation by acting as a buffer between the roof and the environment.
- Enhances sustainability by contributing to energy efficiency and reducing heat island effects in urban areas.
- Adds an aesthetically pleasing natural element to the building’s design.
Construction Details of Parapet Walls
The construction of parapet walls requires careful planning and execution. Here are the essential construction details involved:
1. Foundation
For a parapet wall to be structurally sound, it must have a strong foundation that can withstand the weight of the wall and the forces acting upon it. In most cases, the foundation is tied into the building’s main structure, ensuring stability and strength. In some cases, especially for taller parapets, additional reinforcement may be required to support the load.
2. Materials
Parapet walls are often constructed from concrete, brick, or stone, but modern building practices also incorporate lightweight materials like metal, wood, and fiberglass for specific applications. The choice of materials depends on the desired appearance, strength, and function of the parapet wall.
- Concrete: Provides robust protection and durability.
- Brick: Offers an aesthetic look and is suitable for many types of buildings.
- Stone: Ideal for historic or luxury buildings that require high-end finishes.
3. Waterproofing and Drainage
One of the most important aspects of parapet wall construction is ensuring that the wall is waterproofed. Waterproofing membranes are often applied to parapet walls to prevent water from seeping into the building’s structure. Additionally, drainage systems may be installed at the base of the parapet to ensure proper water flow, preventing standing water that could lead to structural damage.
4. Integration with the Roof System
The parapet wall must be integrated with the building’s roof system to ensure it doesn’t interfere with water flow or cause moisture buildup. This integration often involves the use of a flashing system that directs water away from the parapet and down to the drainage system.
5. Safety Considerations
If a parapet wall is tall, it must be designed to meet building code requirements for safety and stability. This includes ensuring that the parapet can withstand high winds and provide protection for people working on the roof.
Benefits of Parapet Walls
Parapet walls offer a variety of benefits that can significantly improve the performance and longevity of a building’s roof. Here are some of the primary benefits of parapet walls:
1. Protection from Wind and Water
Parapet walls are an excellent barrier against wind-driven rain. By creating a physical obstruction at the edge of the roof, parapets help prevent water from flowing over the edge and into the building’s interior. This added layer of protection is especially useful in storm-prone areas or locations with heavy rainfall or snowfall.
2. Improved Aesthetic Appeal
Parapet walls can dramatically enhance a building’s aesthetic appeal. Whether designed as simple barriers or adorned with intricate details, parapet walls help define the building’s silhouette, contributing to its overall style. Many historic buildings use parapets as signature design features that stand out against the skyline.
3. Concealing Roof Equipment
One of the primary functional benefits of parapet walls is that they help conceal roof-mounted equipment, such as HVAC units, solar panels, and antennae. This can enhance the building’s appearance by keeping unsightly equipment hidden from view.
4. Enhancing Roof Insulation
Parapet walls can also provide an additional layer of insulation for a building’s roof, helping maintain a consistent interior temperature and improving energy efficiency. This is especially important in regions with extreme weather conditions, as parapet walls can help reduce the impact of outdoor elements on indoor comfort.
5. Increased Safety
For commercial buildings with flat roofs, parapet walls can offer safety by providing a physical barrier that prevents falls and protects workers or anyone accessing the roof. They are also beneficial in urban environments where safety is a concern.
Conclusion
Parapet walls are a crucial element in architectural design, offering both functional and aesthetic benefits. From their historical roots in fortification to modern uses in commercial and residential architecture, parapet walls continue to provide valuable protection for roofs while enhancing the appearance of buildings. Whether solid, louvered, or decorative, parapet walls are versatile features that help with water management, wind protection, aesthetic appeal, and more.
If you’re considering the addition of a parapet wall to your building, or if you need professional advice on its construction and maintenance, reach out to S&K Construction and Remodeling LLC. Our team specializes in roofing, exterior design, and construction, serving Northeast Ohio with a commitment to quality and customer satisfaction. Contact us today to schedule an inspection or consultation, and let us help protect and elevate your home or business with expert parapet wall solutions.
Call to Action:
For a free consultation or to discuss parapet wall options for your building, contact S&K Construction and Remodeling LLC today. Our expert team will guide you through every step of the process, from design to installation. Serving Youngstown, Jefferson, and all of Northeast Ohio, we offer affordable, high-quality solutions to keep your building safe and stylish.
 (440) 307-2060
(440) 307-2060




