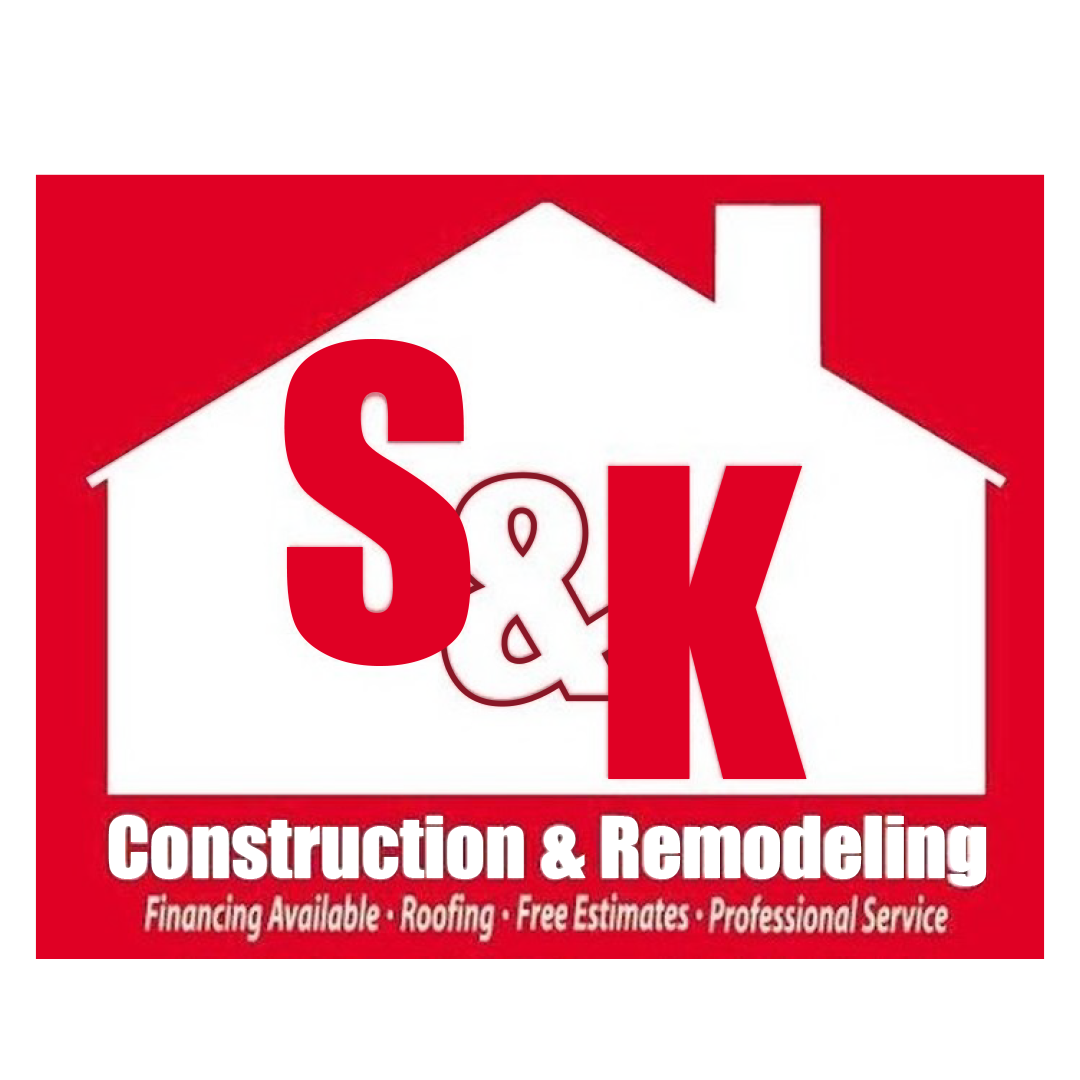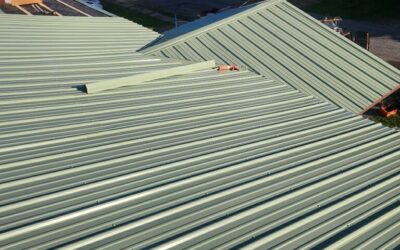Understanding the Plank Decking Roof: A Complete Guide for Homeowners
If you’ve come across the term plank decking roof while inspecting an older home or planning a renovation, you might be wondering what it really means. A plank decking roof is a traditional type of roof sheathing made from solid wood boards, typically installed before the widespread use of plywood or OSB. Though less common in modern builds, this method was the norm for decades and is still present in many older homes today. Whether you’re maintaining one or replacing it, understanding its structure, pros and cons, and implications for modern roofing is key to making informed decisions.
What Is a Plank Decking Roof?
A plank decking roof consists of individual wood boards, usually 1-inch thick and 6 to 8 inches wide, that are nailed directly to the rafters or trusses. These boards are laid side-by-side across the roof frame to create the base layer for shingles or other roofing materials. Unlike modern sheet decking, which uses large plywood or OSB panels, plank decking is made up of many smaller boards.
Historically, this method was standard practice before engineered sheet goods became popular. Builders used locally available lumber, making this style especially common in homes built before the 1970s.
Advantages of Plank Decking Roofs
Despite its age, plank decking has a few strengths that can appeal to homeowners, especially those with historic properties.
1. Durability
Solid wood can last decades if properly maintained. Some plank decking roofs have lasted over 60 years with minimal repairs.
2. Easy Local Repairs
Since the decking consists of individual planks, you can replace damaged sections without disturbing the entire roof.
3. Preserves Historic Character
For restoration projects or homeowners looking to preserve architectural authenticity, plank decking aligns with the original build.
Drawbacks of Plank Decking Roofs
While plank decking has its merits, it also poses some challenges—especially when installing modern roofing materials.
1. Gaps Between Boards
Planks are often spaced slightly apart to allow for wood expansion. Over time, those gaps can widen due to shrinkage or warping, which can compromise shingle fastening.
2. Uneven Surface
Older planks may warp or cup, creating an uneven surface for shingles. This can reduce the effectiveness of the roofing system and lead to early failure.
3. Limited Compatibility with Warranties
Most modern shingle manufacturers require a solid and continuous substrate. Large gaps between planks can void warranties.
4. Labor-Intensive Installation
Working with individual boards is more time-consuming than laying sheets of plywood or OSB, which increases labor costs.
How to Identify a Plank Decking Roof
Not sure if your home has this type of roof? Here are a few signs to look for:
- Age of the home: If your house was built before the 1970s, there’s a good chance it uses plank decking.
- Attic view: Exposed planks with visible gaps are a clear sign. If you see wide boards laid horizontally across the rafters, you’re looking at plank decking.
- Roofing inspection: A professional roofer can tell quickly whether your roof has planks or sheet decking.
Plank Decking vs. Plywood or OSB
Material Format
- Plank Decking: Individual solid wood boards.
- Plywood/OSB: Engineered sheets (typically 4′ × 8′) that cover large areas quickly.
Strength and Consistency
- Plank decking offers strong localized support but lacks the lateral strength of sheet materials.
- Sheet decking provides more uniform and continuous support for modern roofing systems.
Installation Time
- Sheet decking installs much faster due to its size and simplicity.
- Plank decking is more time-consuming and usually only used for repairs or restoration projects.
Cost
- Plank decking may be more expensive to repair or replace because of increased labor.
- Plywood or OSB is generally more cost-effective and meets modern building codes.
Is It Safe to Install Shingles on Plank Decking?
It depends on the condition of the decking. If the planks are solid, dry, and the gaps are no wider than 1/8 inch, shingles can be installed. However, many contractors prefer or require an additional layer of sheet decking to meet modern standards and manufacturer warranties.
Risk factors include:
- Nails missing the planks and securing shingles poorly
- Uneven surfaces causing shingles to lift or wrinkle
- Moisture damage from decades of wear
To ensure performance and warranty coverage, it’s often best to install plywood or OSB over the planks.
Upgrading an Old Plank Decking Roof
You have a few options when replacing a roof built on plank decking:
1. Overlay Sheet Decking
The most common approach is to lay 3/8-inch or 1/2-inch plywood or OSB directly over the existing planks. This creates a flat, solid surface that meets code and modern warranty requirements.
Pros:
- Faster than full removal
- Adds strength to the structure
- Ensures uniform nail penetration
2. Remove and Replace Entire Deck
This option involves tearing off the planks and replacing them with plywood or OSB.
Pros:
- Clean installation
- Eliminates old, potentially damaged wood
- Ideal for homes with significant rot or insect damage
Cons:
- More expensive and labor-intensive
3. Spot Repairs Only
If the roof is in decent condition, and you’re not replacing all the shingles, you might opt to replace only the damaged planks.
Use this option when:
- Roof leaks are minor
- Most decking is in good condition
- Budget is limited
Cost to Repair or Replace Plank Decking
Cost depends on several factors:
- Labor rates in your area
- Extent of the damage
- Roof pitch and accessibility
- Materials used (plywood vs. OSB)
Approximate costs:
- Overlay with OSB: $2.00–$5.00 per square foot
- Full removal and re-decking: $4.00–$7.00 per square foot
- Spot repairs: Varies widely based on damage
These prices typically do not include the cost of shingles, underlayment, or other roofing materials.
Should You Keep or Replace Your Plank Decking?
Consider replacing the plank decking if:
- You’re installing new shingles and the warranty requires it
- Gaps between planks exceed 1/8 inch
- There is visible damage like rot, warping, or insect infestation
- You want better insulation and performance
You might choose to keep the planks if:
- They are in excellent condition
- You’re restoring a historic home
- The roofing material (such as metal) doesn’t require a modern substrate
Common Mistakes to Avoid
- Ignoring large gaps between planks
- Nailing directly into damaged wood
- Skipping the inspection before installing new roofing
- Assuming code compliance without verification
- Relying on warranties without checking decking requirements
Maintenance Tips for Plank Decking Roofs
Even if you’re not replacing your roof immediately, regular inspections are important.
- Inspect after heavy rain or snow for signs of leaks
- Check for sagging areas that could indicate rot
- Look for insect damage, especially in older wood
- Keep gutters clear to reduce water exposure to edges
Annual checks and occasional spot repairs can prolong the life of your roof and help you avoid emergency replacements.
What to Ask Your Roofer
If your home has a plank decking roof and you’re preparing for a roof replacement, ask the following:
- Will the current decking support the new shingles properly?
- Do you recommend adding a layer of plywood or OSB?
- Will the new roof meet warranty requirements with existing decking?
- Is there any visible rot or insect damage that needs replacing?
- Will removing the old planks provide better structural integrity?
A knowledgeable contractor will walk you through options and help you choose the most durable and cost-effective path forward.
Final Thoughts
A plank decking roof may be a thing of the past in most modern construction, but it still plays a major role in older homes. Whether you’re preserving a historic property or looking to bring your roof up to code, knowing how to work with or around plank decking is critical.
While these roofs can be charming and strong, their limitations—especially for modern shingles—make it essential to consider overlays or replacements. By understanding what you’re working with, you can make informed choices that protect your home for decades to come.440-235-3124
.
 (440) 307-2060
(440) 307-2060




