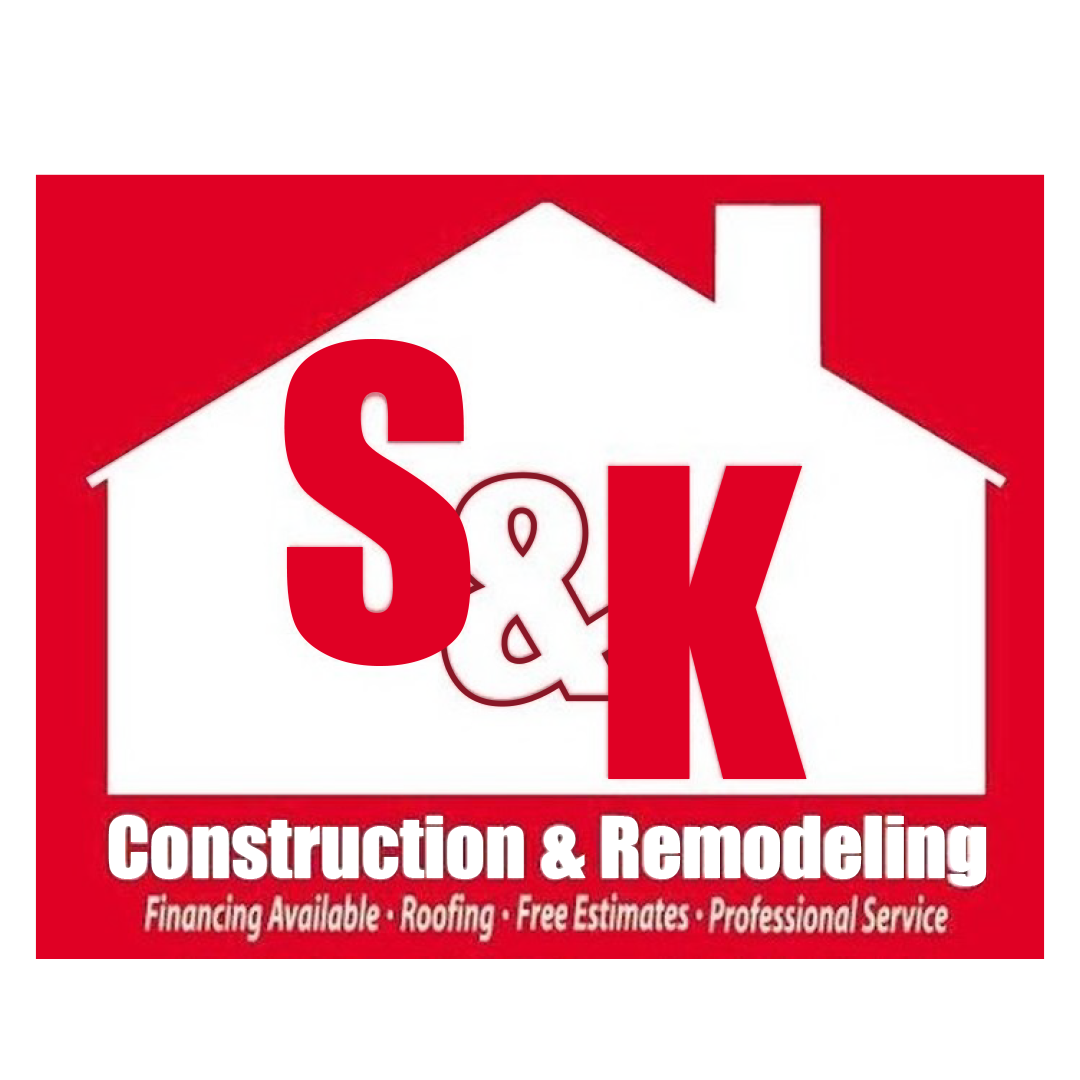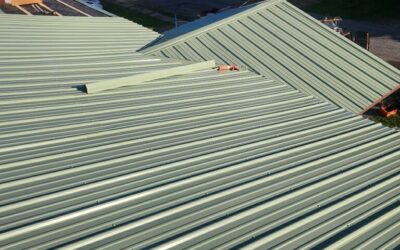Roof Board Sheathing: The Backbone of a Strong Roof
When talking about the strength and durability of a home’s roof, many people focus only on the shingles or tiles they see from the street. However, underneath those visible layers lies something just as important: roof board sheathing. This essential component serves as the foundation for the entire roofing system. Without it, shingles would have no stable surface to attach to, and the roof would lack the structural integrity needed to withstand storms, heavy snow, or high winds.
In this article, we’ll explore everything you need to know about roof board sheathing: what it is, the different materials used, installation methods, signs of damage, maintenance, and why it plays such a critical role in protecting your home.
What Is Roof Board Sheathing?
Roof board sheathing, sometimes simply called roof decking, is the layer of boards or panels that sits directly on top of the roof’s framing (rafters or trusses). It provides a flat and sturdy surface for the roofing material—whether shingles, metal, or tiles—to be attached securely.
This sheathing is not just a structural layer; it also helps with load distribution, insulation, and overall weather resistance. Think of it as the skeleton that holds the roofing system together. Without solid sheathing, even the best shingles cannot perform properly.
The Primary Functions of Roof Board Sheathing
- Support for Roofing Materials
- Shingles, tiles, and metal sheets need a smooth and stable base to attach to. Sheathing provides that foundation.
- Load Distribution
- Sheathing spreads the weight of roofing materials and external forces—like snow or debris—across the entire roof structure, preventing stress on any single point.
- Structural Integrity
- It ties rafters and trusses together, reinforcing the frame of the roof.
- Moisture Barrier Partner
- When paired with underlayment, roof board sheathing helps block water infiltration.
- Fire Resistance (with Certain Materials)
- Some types of sheathing offer added fire resistance, enhancing safety.
Materials Commonly Used in Roof Board Sheathing
Roof sheathing comes in several materials, each with its own advantages and drawbacks.
1. Plywood
- Strong, durable, and widely used.
- Available in multiple thicknesses, commonly 3/8 to 3/4 inch.
- Holds nails well and resists warping.
- Costs more than some alternatives.
2. Oriented Strand Board (OSB)
- Made from wood strands bonded with adhesives.
- More affordable than plywood.
- Provides good strength, though it can be vulnerable to water damage if exposed too long.
- Heavier than plywood in larger sheets.
3. Plank Sheathing (Board Sheathing)
- Traditional method using individual boards rather than panels.
- Common in older homes.
- Offers durability but requires more installation time.
- Can leave gaps that may affect insulation.
4. Other Options
- Gypsum Board: Sometimes used for fire-resistant sheathing.
- Cement Board: Rare, but useful in high-moisture or high-fire-risk areas.
Factors That Determine Sheathing Thickness
The right thickness of roof board sheathing depends on several factors:
- Type of roofing material (heavier materials like tile require thicker sheathing).
- Spacing of rafters or trusses (wider spacing requires stronger, thicker boards).
- Local building codes (many regions specify minimum thickness requirements).
- Climate (areas with heavy snow loads need sturdier sheathing).
A common standard is 1/2-inch plywood or OSB, but this can vary depending on local regulations and the design of the roof.
Installation Process of Roof Board Sheathing
Proper installation of roof board sheathing is critical to the roof’s performance. Here’s a general overview of the process:
- Preparation
- Inspect rafters or trusses for alignment.
- Ensure the frame is square and level.
- Panel Placement
- Install panels perpendicular to rafters.
- Stagger seams for strength.
- Spacing
- Leave small expansion gaps (usually 1/8 inch) between panels to allow for wood expansion and contraction.
- Fastening
- Use nails or screws spaced at recommended intervals (often 6 inches along edges, 12 inches in the field).
- Underlayment
- Once sheathing is installed, an underlayment such as roofing felt or synthetic membrane is applied before shingles.
- Inspection
- Local building inspectors often check sheathing before the final roof is installed.
Signs of Roof Board Sheathing Damage
Since roof sheathing is hidden beneath shingles, spotting problems isn’t always easy. Still, there are warning signs homeowners can look out for:
- Sagging Rooflines: Indicates weakened or rotting sheathing.
- Leaks or Water Stains: Water penetration often means compromised sheathing.
- Soft Spots on the Roof: Walking on the roof and feeling spongy areas suggests decay.
- Mold or Mildew: Can form on damp sheathing.
- Curling or Buckling Shingles: May signal uneven or deteriorating sheathing beneath.
Causes of Roof Sheathing Failure
Several issues can lead to damage or failure of roof board sheathing:
- Water Damage: The most common culprit, often caused by leaks or poor ventilation.
- Improper Installation: Not leaving expansion gaps or insufficient fastening weakens the sheathing.
- Pest Infestation: Termites and carpenter ants can damage wooden sheathing.
- Age: Over decades, even quality sheathing can weaken.
- Heavy Loads: Snow, ice, or debris can overstress sheathing over time.
Repairing and Replacing Roof Sheathing
When damage is found, repairs are necessary to protect the entire home.
Repair Process
- Remove shingles and underlayment above the damaged section.
- Cut out and replace affected panels or boards.
- Install new underlayment and shingles.
Replacement
- In severe cases, full roof replacement may be required.
- Replacement includes complete removal of old shingles, underlayment, and sheathing before installing all-new materials.
Ventilation and Roof Sheathing
Proper attic ventilation is closely tied to the health of roof sheathing. Poor ventilation can cause condensation buildup, leading to rot and mold. To protect sheathing:
- Install ridge vents and soffit vents for airflow.
- Ensure insulation does not block ventilation paths.
- Schedule regular attic inspections for signs of moisture.
Cost of Roof Board Sheathing
The cost depends on material choice, roof size, and labor. On average:
- OSB: $30–$40 per sheet.
- Plywood: $40–$60 per sheet.
- Labor: Typically $2–$4 per square foot installed.
For a complete replacement, costs can add up quickly, especially if the entire roof is affected.
Importance of Professional Installation
While some homeowners consider roof projects DIY-friendly, roof sheathing is best handled by professionals. Skilled installers ensure:
- Proper alignment and spacing.
- Correct fastening to meet code.
- Compliance with local building regulations.
- Safe handling of heavy sheets at roof height.
Incorrect installation can compromise not just the roof, but the entire home’s safety.
Future Trends in Roof Sheathing
The construction industry continues to innovate, and roof board sheathing is no exception. Some trends include:
- Moisture-Resistant Panels: Panels treated to resist water absorption.
- Structural Insulated Panels (SIPs): Combine insulation and sheathing in one product.
- Eco-Friendly Materials: Sheathing made with sustainable wood or recycled content.
These advancements promise longer-lasting and more efficient roofing systems.
Maintenance Tips for Roof Sheathing
- Inspect your attic yearly for signs of leaks or mold.
- Keep gutters clear to prevent water backup.
- Trim trees near the roof to avoid debris damage.
- Check for missing or damaged shingles regularly.
- Address leaks immediately to prevent sheathing rot.
Case Example: Roof Sheathing Replacement After Storm Damage
A homeowner in a snowy region noticed sagging and leaks after a winter storm. Upon inspection, contractors discovered that water infiltration had rotted several plywood panels of roof sheathing. The solution involved:
- Removing damaged panels.
- Installing new 5/8-inch plywood.
- Adding a moisture barrier and ice-and-water shield.
- Replacing shingles.
The repair not only fixed the problem but also upgraded the roof for better storm resilience.
Why Roof Board Sheathing Matters More Than You Think
Roof board sheathing may not be visible, but it’s one of the most crucial components of your roofing system. It provides strength, support, and protection, working quietly beneath shingles to keep your home safe. Neglecting this layer can result in expensive repairs, structural damage, and reduced roof lifespan.
By understanding how it works, recognizing signs of damage, and ensuring proper installation and maintenance, homeowners can protect their property and extend the life of their roof.
Final Thoughts
When considering roofing projects, don’t overlook the foundation beneath the shingles. Roof board sheathing is the unsung hero that supports, strengthens, and protects your roof. Whether you’re building a new home, repairing damage, or replacing an old roof, paying attention to sheathing ensures long-term durability and peace of mind.
Your roof is only as strong as what’s beneath it. By investing in quality sheathing and proper care, you’re not just maintaining your roof—you’re safeguarding your entire home. 440-235-3124
 (440) 307-2060
(440) 307-2060


