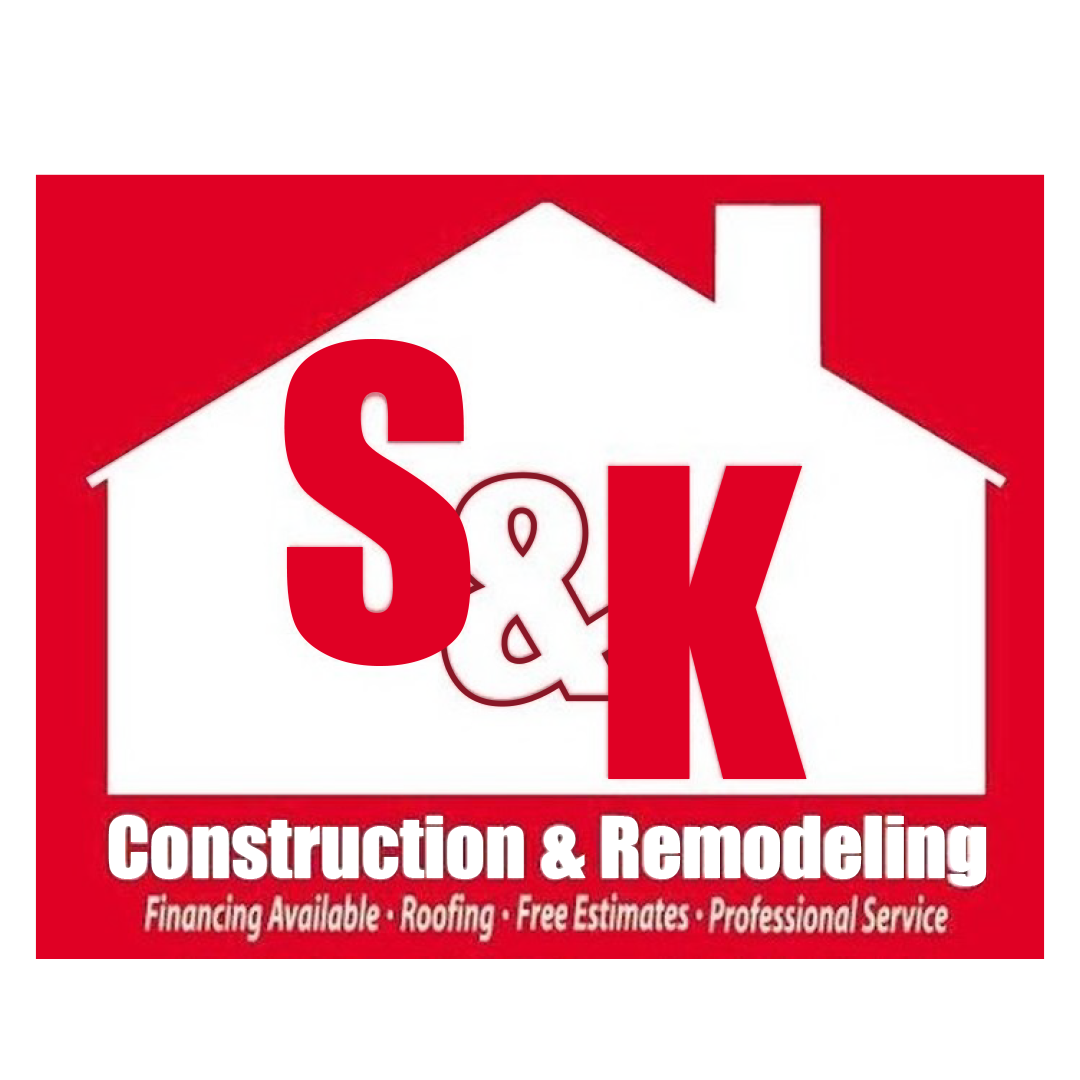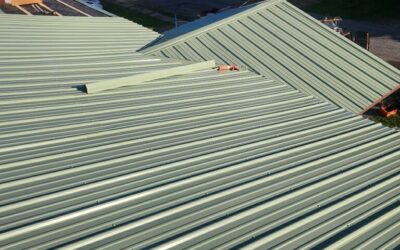Roof Sheathing Material: A Complete Guide for Homeowners and Builders
When it comes to building or replacing a roof, one of the most important components is the roof sheathing material that lies underneath the shingles, tiles, or metal panels. Sheathing provides the foundation that supports the roof covering, distributes weight evenly, and strengthens the entire structure. Many homeowners think only about what they see on the outside of their roof, but the sheathing is what holds everything together and keeps the home safe from weather, moisture, and structural stress.
In this in-depth guide, we’ll look at the different types of roof sheathing material, their pros and cons, how they’re used, installation considerations, maintenance, and why choosing the right sheathing is essential for both short- and long-term roof performance.
What Is Roof Sheathing?
Roof sheathing, sometimes called decking, is the flat surface attached to the roof framing that acts as the base for roofing materials. Usually made from wood products or composite boards, it ties rafters and trusses together to create a continuous surface.
The primary roles of sheathing include:
- Providing a solid surface to attach roofing shingles or other coverings.
- Distributing weight loads across rafters or trusses.
- Adding rigidity and stability to the roof frame.
- Serving as a protective barrier against wind uplift.
- Supporting underlayment layers for added moisture protection.
Without proper sheathing, roofing materials would sag, shift, or fail to provide the needed weather barrier.
Common Types of Roof Sheathing Material
Several options exist when it comes to roof sheathing. The choice depends on budget, climate, and design needs. Below are the most common materials:
1. Oriented Strand Board (OSB)
- What it is: OSB is made from layers of wood strands compressed with adhesives to form sheets.
- Advantages: Cost-effective, uniform in strength, widely available.
- Disadvantages: More vulnerable to water damage compared to plywood if left exposed.
- Use case: Most new construction homes and re-roofs use OSB as the standard.
2. Plywood
- What it is: Thin layers of wood veneer glued together, with the grain of each layer running perpendicular for strength.
- Advantages: Strong, resists water damage better than OSB, can withstand repeated nailing.
- Disadvantages: Slightly more expensive than OSB.
- Use case: Preferred in regions with heavy rainfall or humidity.
3. Waferboard (Low-Grade OSB)
- What it is: Similar to OSB but made with larger, less uniform wood chips.
- Advantages: Cheap and lightweight.
- Disadvantages: Less strength and water resistance; not widely used today.
4. Tongue-and-Groove Boards
- What it is: Solid wood boards, often pine or fir, that interlock with tongue-and-groove edges.
- Advantages: Very strong, aesthetic appeal if left exposed.
- Disadvantages: Expensive, time-consuming to install, heavier than sheet products.
- Use case: Specialty roofs or older homes being restored.
5. Structural Insulated Panels (SIPs)
- What it is: Prefabricated panels consisting of insulating foam between two wood panels.
- Advantages: High energy efficiency, strong and durable.
- Disadvantages: Expensive, less flexible in on-site modifications.
- Use case: Energy-efficient or modern builds.
6. Cement Board or Fiber Cement Panels
- What it is: Cement mixed with fibers for strength, formed into sheets.
- Advantages: Fire-resistant, moisture-resistant, long-lasting.
- Disadvantages: Heavy, expensive, requires skilled installation.
- Use case: Specialized applications where fire or water resistance is critical.
How Thickness Affects Roof Sheathing
The thickness of roof sheathing material plays a major role in durability and performance. Common thicknesses include:
- 3/8 inch (9.5 mm): The minimum allowed for roofs, typically only for very light loads.
- 7/16 inch (11 mm): Standard OSB or plywood for most residential roofing.
- 1/2 inch (12 mm): Provides more strength, often required in areas with heavier snow loads.
- 5/8 inch (15 mm): Common in commercial or heavy-load applications.
Building codes usually dictate minimum thickness depending on rafter spacing and regional weather conditions.
The Role of Roof Sheathing in Structural Integrity
The roof is more than just a cover—it’s part of the home’s structure. Roof sheathing materials do more than provide a base for shingles:
- Distributes Weight: Snow, water, and roofing material weight spread evenly.
- Prevents Racking: Sheathing ties rafters together, preventing twisting or shifting.
- Wind Resistance: Helps resist uplift during storms.
- Fire Safety: Certain sheathing materials improve fire ratings.
Plywood vs. OSB: The Most Common Debate
Homeowners often ask which is better—plywood or OSB. Here’s a comparison:
- Water Resistance: Plywood edges resist swelling better than OSB.
- Strength: Both offer similar strength, but plywood performs slightly better in long-term moisture exposure.
- Cost: OSB is cheaper by around 20–30%.
- Availability: Both are widely available, though OSB has become more common in new construction.
Verdict: Plywood is often worth the extra cost in wet or humid climates, while OSB is a reliable choice for most standard roofs.
Installation of Roof Sheathing Material
Preparation
- Rafters or trusses must be inspected and repaired before installing new sheathing.
- Sheets should be stored dry and handled carefully to avoid damage.
Laying the Panels
- Panels are laid perpendicular to rafters.
- Proper spacing (1/8 inch gap) is left between panels to allow for expansion.
Fastening
- Nails or screws secure the sheathing to rafters.
- Building codes dictate nail spacing, usually 6 inches along edges and 12 inches in the field.
Ventilation Considerations
- Sheathing works with attic ventilation to prevent moisture buildup.
- Ridge vents, soffit vents, and proper underlayment help prolong lifespan.
Problems That Can Arise with Roof Sheathing
Even high-quality sheathing can face problems if not installed or maintained properly. Common issues include:
- Sagging: Caused by undersized thickness or water damage.
- Delamination: In plywood, layers may separate if exposed to moisture.
- Swelling: OSB edges can swell, creating uneven surfaces.
- Rot: Prolonged leaks or poor ventilation can lead to decay.
Signs of Sheathing Damage
Homeowners should be aware of indicators that their roof sheathing may need repair or replacement:
- Visible sagging between rafters.
- Water stains or mold in the attic.
- A spongy feeling when walking on the roof.
- Persistent roof leaks despite intact shingles.
- Curling or uneven shingles caused by uneven sheathing.
Repairing and Replacing Roof Sheathing
Minor damage can sometimes be repaired by reinforcing sections, but often replacement is necessary.
Steps for Replacement:
- Remove old shingles and underlayment.
- Identify damaged sheathing sections.
- Cut out and replace panels with new ones of matching thickness.
- Re-install underlayment and roofing materials.
Longevity of Roof Sheathing Material
The lifespan of sheathing depends on several factors:
- Material Type: Plywood typically lasts longer than OSB under moisture stress.
- Climate: Areas with heavy rain or snow require stronger, moisture-resistant sheathing.
- Ventilation: Proper attic airflow prevents moisture buildup.
- Installation Quality: Correct spacing, fastening, and underlayment improve lifespan.
With proper installation and maintenance, roof sheathing can last as long as the roof itself—20 to 40 years or more.
Energy Efficiency and Sheathing
Some modern sheathing materials come with reflective barriers or insulation to improve energy efficiency. These options reduce heat gain in summer and heat loss in winter, lowering energy costs. Structural insulated panels (SIPs) and radiant barrier sheathing are examples of this advancement.
Environmental Considerations
Roof sheathing material, particularly OSB, often uses fast-growing, renewable wood strands, making it more sustainable than traditional solid lumber. Additionally, most plywood and OSB can be recycled or repurposed at the end of life, reducing waste.
Regional Considerations for Choosing Sheathing
- Cold Climates: Thicker plywood is recommended for snow loads.
- Humid Regions: Moisture-resistant sheathing like plywood or treated OSB is best.
- Fire-Prone Areas: Fiber cement or fire-rated plywood may be required.
- Budget-Friendly Builds: OSB remains the most cost-effective option.
Advantages and Disadvantages Recap
Advantages of Good Roof Sheathing:
- Strong structural support.
- Long lifespan when maintained.
- Provides smooth base for roofing.
- Enhances wind and fire safety.
Disadvantages:
- Susceptible to water damage if improperly protected.
- Replacement can be costly since it requires removing roofing materials.
- Heavier materials may increase load on framing.
Cost Factors
The cost of roof sheathing depends on:
- Material type (OSB vs plywood vs specialty).
- Thickness and grade.
- Regional lumber market prices.
- Size of the roof.
On average:
- OSB: $10–$20 per sheet.
- Plywood: $20–$40 per sheet.
- Specialty panels (SIPs, cement board): significantly higher.
Future of Roof Sheathing Materials
The construction industry continues to innovate with new sheathing products, including:
- Radiant Barrier Panels: To improve energy efficiency.
- Moisture-Resistant OSB: Engineered to reduce swelling and rot.
- Composite Panels: Lightweight yet strong alternatives.
These improvements mean homeowners will soon have even more choices for durability, performance, and sustainability.
Conclusion
Choosing the right roof sheathing material is one of the most important decisions in any roofing project. While it may not be visible once the roof is complete, it serves as the backbone of the system, ensuring strength, durability, and weather protection. Whether you choose plywood, OSB, or a specialty panel, understanding the strengths and weaknesses of each option helps ensure a long-lasting, reliable roof.
With proper installation, ventilation, and maintenance, quality roof sheathing will provide decades of structural support, protect your home, and create the foundation for a safe, efficient, and resilient roofing system. 440-235-3124
 (440) 307-2060
(440) 307-2060


