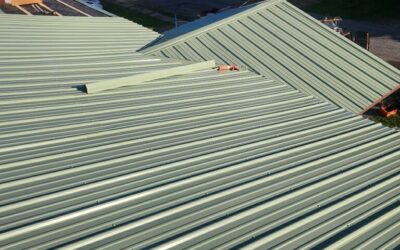
Proper Attic Ventilation
🏠 Introduction
Proper attic ventilation protects your home from mold, moisture, ice dams, and premature roof aging. Understanding the different types of roof vents, how they function, and where to use them is key for homeowners and contractors alike. In this post, we’ll explore seven to ten types of roof vents—from intake to exhaust—decoded for performance, visuals, and SEO relevance.
1. Why Attic Ventilation Matters
Balanced ventilation relies on paired intake and exhaust vents to maintain a consistent airflow through your attic. Intake vents, like soffit and drip-edge vents, let cool air flow in, while exhaust vents at higher points—ridge, turbine, box, gable—let warm air escape. Balanced airflow reduces heat buildup in summer, prevents moisture retention in winter, and extends both roofing material and HVAC lifespan. e.g. soffit paired with ridge vents creates a convection current that moves air naturally without electricity (Architectural Digest, Fixr).
2. Intake Vents: Letting Fresh Air In
Soffit Vents
Installed beneath the roof eaves, soffit vents allow cool air into the attic, essential for balanced airflow systems. They come in individual perforated units or continuous vent strips. Well-placed soffit vents prevent moisture, support ridge vent systems, and lower cooling bills
Drip Edge / Fascia Vents
Used on homes without overhangs, drip‑edge intake vents install under the first row of shingles along roof edges. They’re less effective than soffits but work well in retrofit projects or tight eaves
3. Exhaust Vents: Letting Hot Air Out
Ridge Vents
These run the length of a roof’s ridge, using convection to continuously vent hot air from the attic. They are low profile and visually unobtrusive—installed under ridge shingles. Must be paired with intake vents for proper function
⭑ Pros: Uniform airflow, invisible appearance, passive no-cost operation.
⮧ Cons: Retrofit complexity and reliance on proper soffit venting.

Static Box Vents (Louvers)
Installed as individual units near the roof ridge, static vents let passive air out without moving parts. Multiple box vents can approximate ridge systems when continuous vents aren’t viable
⭑ Pros: Cheap, easy install and maintenance.
⮧ Cons: Less efficient unless many are used; limited to smaller roof zones.

Turbine Vents (Whirlybirds)
Wind‑powered turbines rotate to create suction that pulls attic air out. These work well under windy conditions but stall in calm weather. Common in windy climates and low-maintenance installations (
⭑ Pros: No electricity, good airflow on windy days, self-cleaning spinning blades.
⮧ Cons: Noisy if bearings wear, ineffective in still air, occasional maintenance.

Powered / Attic Fans (Electric & Solar)
Powered vents are driven by fans activated via thermostat or humidistat. Solar models eliminate electricity costs. These offer controlled ventilation ideal for hot climates, though they require proper intake venting to avoid house depressurization (
⭑ Pros: Strong airflow, temperature control, solar saves energy.
⮧ Cons: Higher cost, mechanical maintenance, needs electrical or solar access.

Gable Vents
Gable-end vents are installed on attic-facing walls and can function as either intake or exhaust depending on wind direction. They’re affordable, easy to install, and often decorative. However, they rely on cross-breezes and are not ideal for insulated and finished attics
⭑ Pros: Budget-friendly, adds curb appeal, simple install.
⮧ Cons: Airflow limited to wind conditions, poor match for complex rooflines.

Cupola Vents
Architectural atop-barrel vents resembling miniature towers. Cupolas vent hot air passively, adding charm. More decorative than high-performance—they work best in multi-vent systems (S&K Construction And Remodeling LLC).
⭑ Pros: Decorative, historic appeal.
⮧ Cons: Less airflow capacity, costly.

Dormer Vents
Protruding, slatted vents built into dormers—offer ventilation and architectural enhancement. Their strategic placement improves airflow through attic zones that standard ridge/soffit systems might miss
⭑ Pros: Good airflow over dormer areas, blends with roofline.
⮧ Cons: Installation complexity, limited coverage zones.

4. Choosing the Right Vent Combo
- Ideal option: Ridge vent + continuous soffit intake = most efficient balanced system.
- For retrofit: Combine box vents/turbine vents with intake vents (drip-edge or soffit) if ridge is structural constraint.
- For complex roofs: Mix gable, box, and ridge vents for wide coverage.
- Need power control: Add solar or powered vents for peak temperature spikes. Be sure intake vent area equals or exceeds exhaust vent area to avoid suction of conditioned household air S&K Construction And Remodeling LLC).
5. Installation & Maintenance Tips
- Vent sizing: Follow building code ratio—commonly 1 sq ft net free vent area per 300 sq ft attic floor if intake and exhaust balanced.
- Clear blockage: Keep soffits debris‑free. Box vents, gable and turbines should have screens for pests.
- Regular inspection: Twice yearly and after storms—check seals, clean lint, tighten fasteners. Turbines should spin freely; powered fans tested regularly.
- Winter care: Don’t block vents with insulation or snow; clear attic access to prevent ice dams
6. FAQs
Q1: What’s the best vent type overall?
A: For most homes, ridge vent plus soffit intake offers seamless appearance, uniform passive ventilation, and low maintenance.
Q2: Can I only install a turbine or box vent?
A: Yes, but performance improves dramatically if paired with adequate intake. Multiple units may be needed depending on attic size.
Q3: Do powered vents help that much?
A: They’re great for hot climates or attics with poor existing ventilation—but require careful sizing and maintenance, and risk pulling conditioned air if intake is inadequate
Q4: Can pests enter through roof vents?
A: Proper screen mesh on static and turbine vents prevents most wildlife. Ridge vents with guard strips also deter small bats or birds if installed evenly Owens Corning).
Q5: How do I calculate how many vents I need?
A: Use manufacturer specs for net free area per vent unit. Sum total exhaust area should equal intake. Building codes or a ventilation calculator from roofing brands like Owens Corning can help
 (440) 307-2060
(440) 307-2060


