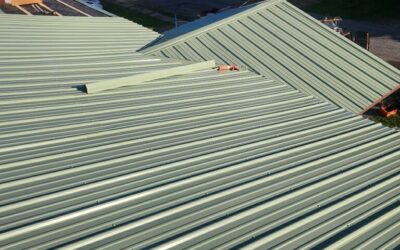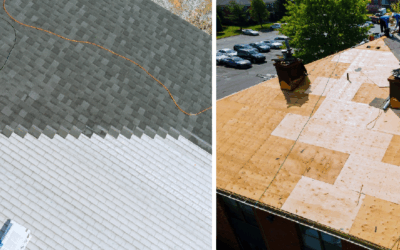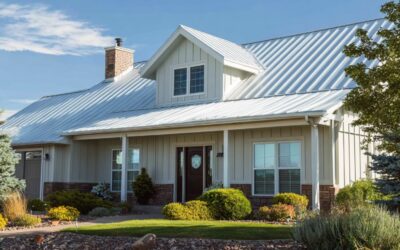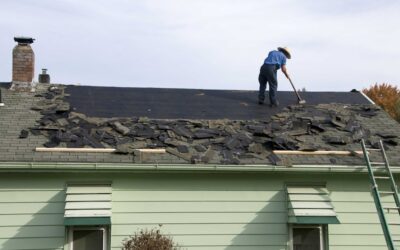What Is a Mansard? Understanding the Classic Roof Style
Introduction
If you’ve ever wandered through neighborhoods or historical districts, you might have noticed a distinctive, elegant roof style crowned on certain buildings—a roof with a steep lower slope and a nearly flat upper slope. This style is known as a mansard roof, a hallmark of classic architecture that blends function with beauty.
But what exactly is a mansard roof? How did it come to be, what makes it special, and why is it still used today? In this comprehensive guide, we’ll explore everything you need to know about mansard roofs—their history, design, benefits, drawbacks, and how they influence architecture.
What Is a Mansard Roof? The Basic Definition
What is a mansard roof is a four-sided roof with two slopes on each side. The lower slope is steep and often almost vertical, while the upper slope is much shallower and sometimes nearly flat. This design creates additional living space within the attic or top floor of a building, making the roof itself functional.
Sometimes called a French roof or a curb roof, the mansard style originated in 17th-century France and is named after the architect François Mansart, who popularized the form in the 1600s.
Key Features of a Mansard Roof
- Two Slopes on Each Side: The defining feature of the mansard is its dual-pitched sides.
- Steep Lower Slope: Typically between 60 and 70 degrees, sometimes even vertical.
- Flat or Low-Slope Upper Slope: Usually between 5 and 30 degrees.
- Additional Attic or Living Space: The steep lower slope maximizes headroom.
- Dormer Windows: Frequently incorporated to bring light into the upper floor.
Historical Background: Origins of the Mansard Roof
The mansard roof’s roots trace back to France during the Baroque period. While François Mansart is credited with popularizing the style in the 17th century, earlier versions existed before him.
Why Did Mansart Use This Roof Design?
At the time, urban laws and taxes often calculated fees based on the number of floors a building had. The mansard roof cleverly disguised an additional floor as an attic space, avoiding higher taxes while providing extra usable space.
Over time, the mansard roof became synonymous with French elegance and Baroque architecture. It spread throughout Europe and later to the United States during the 19th century, particularly during the Second Empire period, where it was seen as a symbol of sophistication.
Types of Mansard Roofs
Not all mansard roofs look exactly the same. Variations exist depending on the curve, materials, and regional styles.
1. Straight Mansard
- The lower slope is a flat plane but steeply angled.
- The upper slope is also flat but much shallower.
- Common in urban settings.
2. Curved Mansard
- The lower slope has a convex or concave curve.
- Adds a decorative flair to the roofline.
- Common in more ornate buildings.
3. Flared Mansard
- The lower slope flares outwards at the bottom.
- Provides an overhang and aesthetic appeal.
- Often seen on historic homes and public buildings.
What Are the Benefits of a Mansard Roof?
1. Maximizes Usable Space
Because of the steep lower slope, mansard roofs create more room on the top floor compared to traditional pitched roofs. This extra space can be used for bedrooms, offices, or storage without adding an additional story to the building.
2. Architectural Elegance
Mansard roofs offer a distinctive, elegant silhouette. They contribute to a building’s character and are often associated with luxury, historic charm, and European sophistication.
3. Flexibility in Design
The design allows for dormer windows and other architectural features, giving homeowners and architects flexibility in light, ventilation, and aesthetics.
4. Potential for Future Expansion
In some cases, the mansard design makes it easier to add an additional floor or living space without significantly altering the building’s exterior appearance.
What Are the Drawbacks of Mansard Roofs?
1. Complexity and Cost
Building a mansard roof requires more materials and labor than simpler roof designs. The steep lower slope and additional framing make construction more complex, often leading to higher costs.
2. Maintenance Challenges
The multiple slopes, curves, and dormers can create more joints and seams where leaks might develop. Regular inspection and maintenance are important to prevent water damage.
3. Drainage Issues
The flat or low-slope upper portion of the roof can collect water or snow if not properly designed and drained, potentially causing leaks or structural issues.
Materials Commonly Used for Mansard Roofs
The choice of roofing material can vary depending on aesthetic preference, budget, and climate.
- Slate Tiles: Traditional and elegant, slate is durable but costly.
- Wood Shingles or Shakes: Adds rustic charm but requires more maintenance.
- Asphalt Shingles: Affordable and widely used, but less historically authentic.
- Metal Roofing: Lightweight and durable, good for the curved shapes.
- Clay or Concrete Tiles: Common in regions with Mediterranean influence.
Mansard Roofs Around the World
France
The birthplace of the mansard roof, where it became a symbol of opulence and urban elegance. Paris is famous for its mansard rooftops lining the city streets.
United States
Mansard roofs gained popularity during the Second Empire architectural movement in the late 1800s, adorning public buildings, mansions, and townhomes.
Other European Countries
Germany, Belgium, and the Netherlands also adopted mansard roofs, often with regional stylistic twists.
Mansard Roof vs. Other Roof Types
It helps to compare mansard roofs to other common styles to understand their unique qualities.
Mansard vs. Gambrel Roof
- Mansard: Four-sided with dual slopes on all sides.
- Gambrel: Two-sided with dual slopes, commonly seen on barns.
- Gambrel roofs provide attic space but are less common in urban residential architecture.
Mansard vs. Hip Roof
- Hip roofs have a single slope on all four sides.
- Mansards have two distinct slopes on each side, creating more interior space.
How to Identify a Mansard Roof
Look for these characteristics:
- Dual slopes on all sides of the roof.
- Very steep lower slopes, often nearly vertical.
- Flat or shallow upper slopes.
- Presence of dormer windows popping out from the lower slope.
- A silhouette resembling a boxy or layered hat.
Mansard Roofs in Modern Architecture
While the mansard roof is most commonly associated with historic buildings, it remains relevant today. Modern architects often incorporate mansard-style roofs in new constructions to blend traditional charm with contemporary functionality.
Some residential developments use mansard roofs to maximize living space on smaller city lots, while commercial buildings might adopt the style for aesthetic appeal.
How Much Does It Cost to Build a Mansard Roof?
The cost varies widely depending on:
- Size and complexity
- Materials used
- Labor rates in your area
- Additional architectural features like dormers or curves
On average, mansard roofs can cost 10-20% more than traditional pitched roofs because of their complexity.
Maintaining a Mansard Roof
To keep a mansard roof in good condition:
- Inspect regularly, especially around dormers and seams.
- Clean gutters and downspouts to prevent water buildup.
- Repair damaged shingles or tiles promptly.
- Check the flat upper slope for pooling water.
- Hire professionals for inspections and repairs due to the roof’s complexity.
Mansard Roofs and Real Estate Value
Because mansard roofs are visually striking and add usable living space, they can increase a home’s market appeal and value. They often signify a well-crafted, quality home with character.
Conclusion: What Is a Mansard and Why Does It Matter?
A mansard roof is much more than just a roof style; it’s a piece of architectural history, a clever solution for maximizing space, and a design that adds beauty and function to buildings.
Understanding what a mansard is helps homeowners, architects, and enthusiasts appreciate this elegant roofing style. Whether you live in a historic home with a mansard roof or are considering this design for your next project, knowing its characteristics, benefits, and challenges will guide you in making informed decisions.
If you want more information on mansard roof construction, maintenance tips, or architectural history, feel free to ask (440)235-3124
 (440) 307-2060
(440) 307-2060




