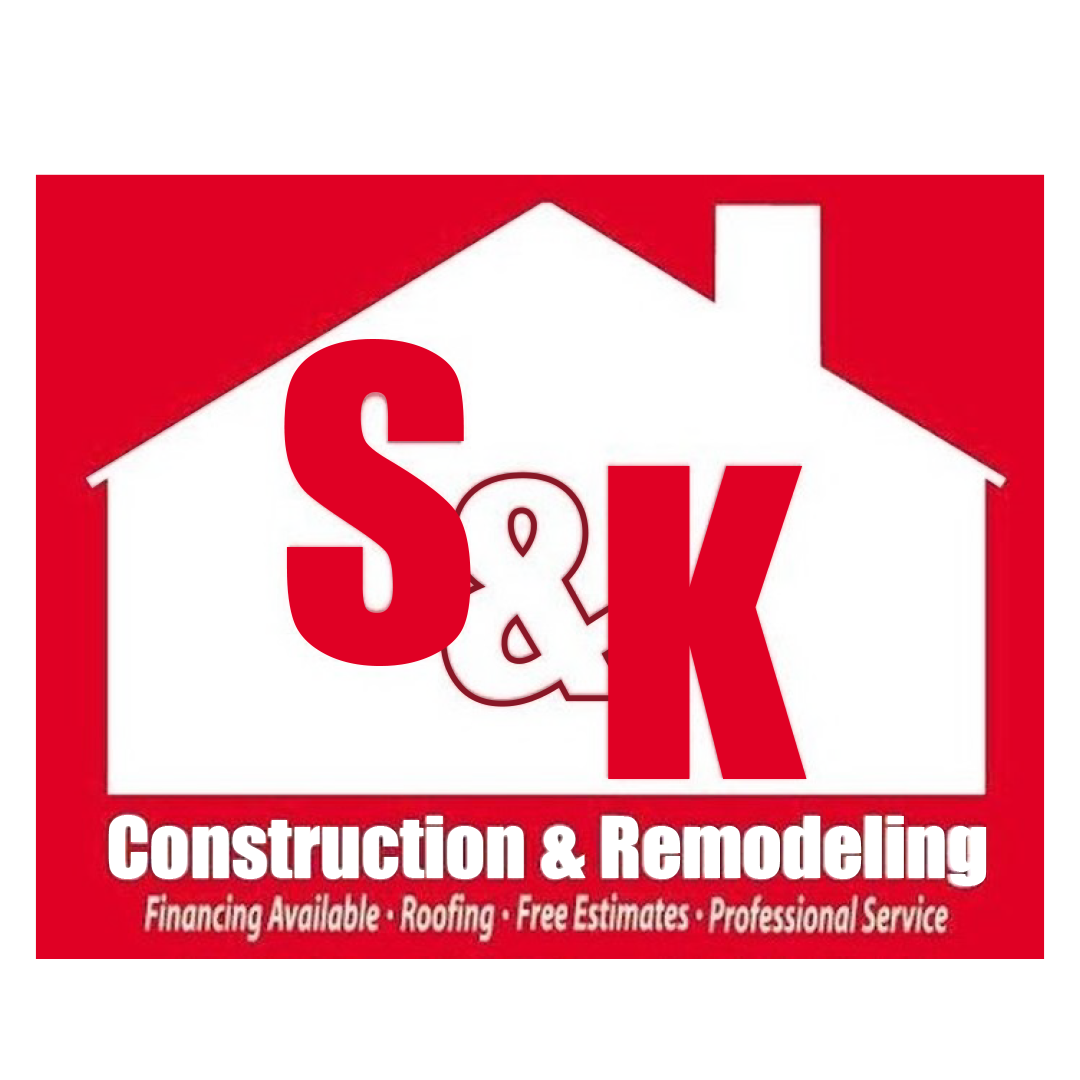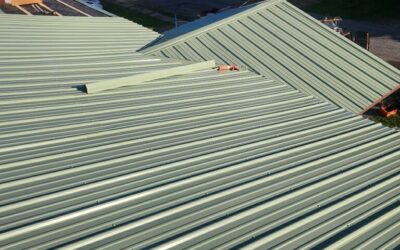Mansard Roof
When it comes to unique and functional roofing styles, few can rival the visual elegance and architectural practicality of the mansard roof. Though it has its roots in classic French design, the mansard roof is a timeless option that continues to influence modern architecture across the world—including homes and buildings in Northeast Ohio. Whether you’re a homeowner, real estate investor, or contractor in areas like Youngstown, Cleveland, Jefferson, Medina, or surrounding communities, understanding the features, pros, cons, and history of the mansard roof can help guide your next building or renovation project.
In this detailed guide, we’ll cover:
- The origin and definition of a mansard roof
- The structural design of a mansard roof
- Types of mansard roofs
- Pros and cons of mansard roofs
- Mansard roofs in modern applications
- Maintenance and repair considerations
- How S&K Construction and Remodeling LLC can help
- Common questions about mansard roofs
Let’s explore everything you need to know about this architectural gem.
What Is a Mansard Roof?
A mansard roof (also known as a French roof) is a four-sided gambrel-style hip roof characterized by two slopes on each of its sides—with the lower slope being steeper than the upper. This design maximizes interior space and allows for an additional floor of living space, often referred to as a mansard or garret.
The design is named after François Mansart, a 17th-century French architect who popularized the style during the Baroque period. Today, the mansard roof is admired for its ability to offer aesthetic appeal and expanded attic or loft space.
Structural Design: Breaking Down the Components
A mansard roof consists of several distinct features:
- Two Slopes per Side – Each side of the roof has a shallow upper slope and a steep lower slope.
- Dormer Windows – Frequently included in the steep section to allow natural light and ventilation into the top floor.
- Hip Configuration – All sides of the roof meet at the corners, creating a uniform box-like shape.
- Flat or Slightly Pitched Top – While some mansards are flat on top, others have a low-pitch roof to allow water runoff.
The dual-slope design is not just for looks—it creates functional upper-level rooms without significantly increasing the overall height of the building.
Types of Mansard Roofs
Not all mansard roofs are the same. There are several variations that cater to different aesthetics and structural needs:
- Straight Mansard Roof – The lower slope is completely straight. Offers maximum attic space.
- Convex Mansard Roof – The lower slope curves outward. This gives a more ornamental and classical appearance.
- Concave Mansard Roof – The lower slope curves inward. This design is often used on historic buildings and adds a soft, elegant touch.
- S-Shaped Mansard Roof – A hybrid of concave and convex for a dynamic, flowing appearance.
Each type comes with its own architectural flair and construction considerations.
Pros of Mansard Roofs
There are several reasons homeowners and architects choose mansard roofs:
- Increased Living Space – The primary benefit is the usable space it creates on the upper floor. Perfect for bedrooms, offices, or rental units.
- Aesthetic Value – A mansard roof adds classic charm and can dramatically boost curb appeal.
- Adaptability – Easily incorporate dormers, balconies, or rooftop gardens.
- Flexibility for Additions – The structure makes future vertical expansions easier.
- Improved Property Value – Due to both increased square footage and visual uniqueness.
Cons of Mansard Roofs
Despite its benefits, the mansard roof is not without drawbacks:
- Complex Construction – More intricate than traditional gable or hip roofs, leading to longer build times.
- Higher Cost – Due to materials and labor, initial installation can be pricier.
- Potential Drainage Issues – Flat tops and steep lower slopes require precise guttering and waterproofing.
- More Frequent Maintenance – The design, especially with dormers, increases the risk of leaks.
- Limited Snow Load Capacity – In regions with heavy snow, extra structural reinforcements may be necessary.
At S&K Construction and Remodeling LLC, we offer free consultations to help you determine if this roofing style is suitable for your property, especially with Northeast Ohio’s seasonal weather changes.
Mansard Roofs in Modern Homes and Buildings
While historically linked to classic French architecture, mansard roofs have evolved and now appear in modern:
- Luxury homes
- Townhouses
- Commercial buildings
- Apartment complexes
- Renovated historic properties
In cities like Cleveland and Youngstown, you’ll find mansard designs both in upscale suburban homes and revitalized urban developments. The style’s versatility makes it ideal for blending historical charm with modern living requirements.
Mansard roofs are also popular for multi-family properties, as the extra upper-floor space can be converted into a rentable unit or loft, boosting income potential.
Maintenance and Repair Considerations
Because of their complexity, mansard roofs require consistent upkeep. Here are a few tips:
- Inspect Flashing Regularly – Pay close attention around dormers and chimneys.
- Clean Gutters and Downspouts – Flat areas mean slower water runoff, increasing the risk of leaks.
- Check for Shingle Wear – The steep lower slopes can accelerate shingle wear.
- Snow and Ice Management – Ensure heavy snow loads are cleared from flat sections.
- Hire Professionals – Repairs and inspections should be handled by experienced roofing contractors familiar with this style.
S&K Construction and Remodeling LLC specializes in working with complex roofing styles, including mansard roofs. We serve communities across Northeast Ohio and offer seasonal roof tune-ups and repair services.
How S&K Construction and Remodeling LLC Can Help
Based in Jefferson, Ohio and proudly serving Northeast Ohio, S&K Construction and Remodeling LLC is your go-to expert for roofing of all styles—including the unique challenges and beauty of the mansard roof.
Why Choose Us:
- Owens Corning Preferred Contractor
- Licensed and Insured
- Hundreds of 5-Star Reviews
- Free Inspections & Estimates
- Financing Options Available
- One-Day Roofing Solutions (for eligible projects)
Whether you’re designing a new build, renovating an old property, or considering converting attic space into livable space under a mansard roof, our team can help you from start to finish.
Areas We Serve:
- Jefferson
- Youngstown
- Cleveland
- Medina
- Euclid
- Chardon
- Lakewood
- Ashtabula County and beyond
We understand the specific roofing needs of Northeast Ohio, including the importance of snow load durability, ventilation, and waterproofing.
Frequently Asked Questions About Mansard Roofs
Q: Are mansard roofs energy efficient?
A: Yes, they can be! With proper insulation and ventilation, a mansard roof can help regulate attic temperatures and reduce heating/cooling bills.
Q: How long does a mansard roof last?
A: With proper materials and maintenance, a mansard roof can last 40–70 years.
Q: Is a mansard roof good for Ohio weather?
A: Yes, but it requires expert design to handle snow and rain. Waterproof membranes, ice barriers, and regular inspections are key.
Q: Can I add a mansard roof to an existing home?
A: In many cases, yes. It depends on your current roof structure and local building codes. S&K Construction and Remodeling can evaluate your home for feasibility.
Q: What materials work best for mansard roofs?
A: Asphalt shingles, slate, metal, or wood shingles are all suitable. We can recommend the best material based on your budget and style goals.
Final Thoughts: Is a Mansard Roof Right for You?
If you’re looking for a roofing solution that combines classic beauty with functional benefits, the mansard roof is a standout choice. It’s ideal for homeowners who want:
- Extra living space
- Unique curb appeal
- A roof style that blends historic and modern aesthetics
However, it’s also a design that demands expert craftsmanship, thoughtful planning, and ongoing maintenance.
At S&K Construction and Remodeling LLC, we have the tools, training, and experience to design, build, repair, or restore mansard roofs across Northeast Ohio. Whether you’re planning a complete re-roofing project or just exploring ideas, our team is happy to provide advice and a free quote.
Contact us today to schedule a free consultation or inspection.
S&K Construction and Remodeling LLC
Trusted Roofing Contractor Serving Northeast Ohio
Jefferson | Youngstown | Cleveland | Medina | Euclid | And Beyond
Mansard Roof Specialists | Quality You Can Count On | Honest Local Service
 (440) 307-2060
(440) 307-2060

