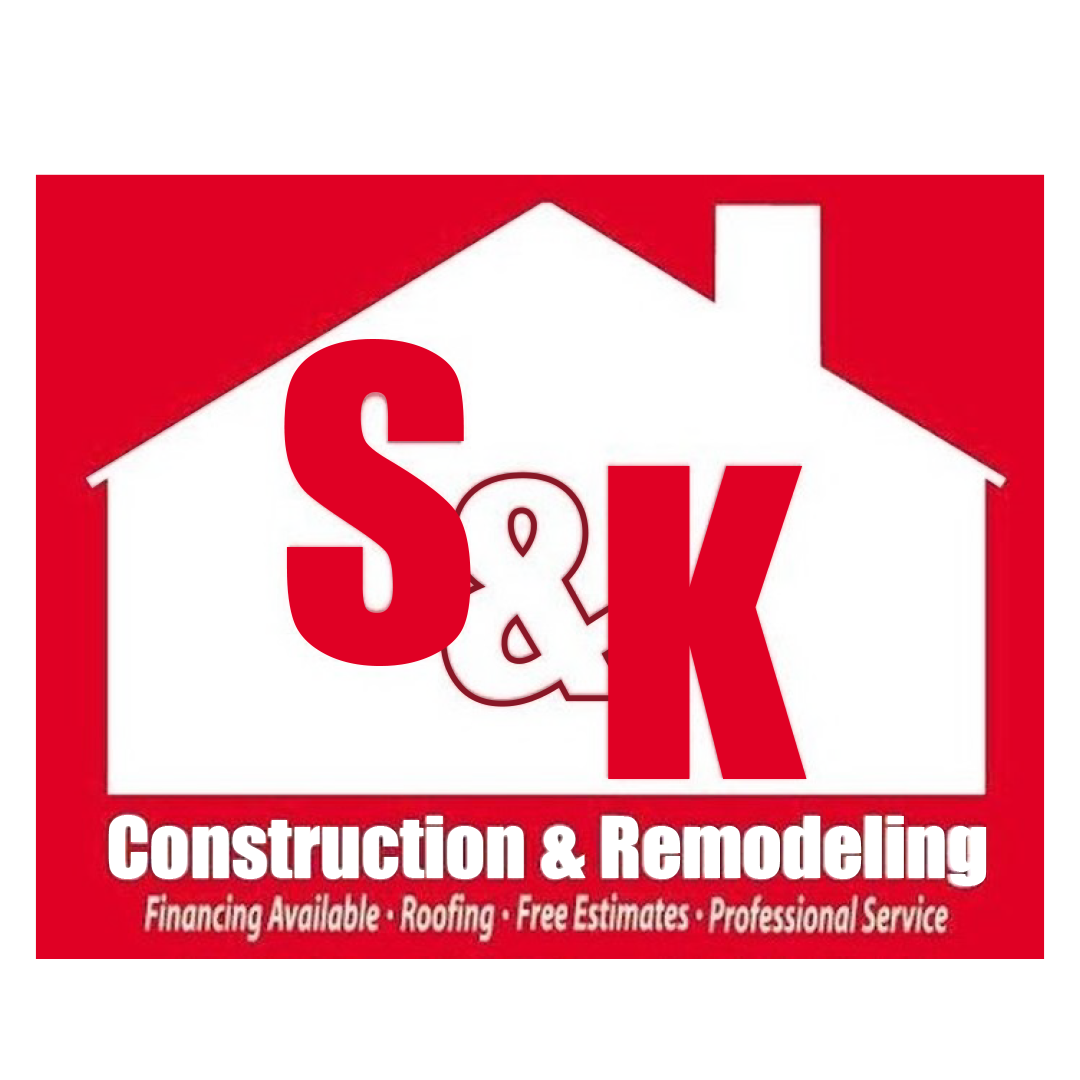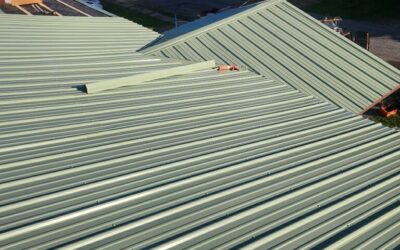What is Roof Sheathing? A Comprehensive Guide to Understanding Your Roof’s Structure
When it comes to replacing or installing a new roof, there are several components to consider, one of the most important being roof sheathing. Roof sheathing plays a crucial role in the structure of your roof, providing support for the shingles and helping to distribute weight evenly across the frame. However, many homeowners are unfamiliar with the concept of roof sheathing or may not realize how it impacts the overall roofing system.
In this guide, we’ll explore what roof sheathing is, the different types of sheathing materials (plank sheathing and sheet sheathing), and the essential things you need to know about roof sheathing, including how it impacts the cost of a new roof, its role during roof replacements, and the building codes that affect it in Ohio.
Whether you’re replacing your roof or simply want to learn more about the components of your roof, understanding roof sheathing will help you make informed decisions about your roofing project.
What is Roof Sheathing?
Roof sheathing refers to the layer of material that is attached to the roof rafters or trusses, providing the base layer of support for the roofing materials. In other words, roof sheathing is the “foundation” on which the shingles, tiles, or metal panels are laid.
Made up of large panels or boards, roof sheathing forms the structure that holds your roofing materials in place while also offering some additional benefits. It provides an extra layer of insulation, helps to resist weather elements, and ensures the roof can withstand various loads like snow, rain, and wind.
Roof sheathing is usually composed of either wood or engineered wood products, such as plywood or oriented strand board (OSB), though there are other options as well. This sheathing is critical in making sure your roof is strong and safe, helping to distribute the weight of the roofing system across the entire structure.
Types of Roof Sheathing: Plank Sheathing vs. Sheet Sheathing
There are two primary types of roof sheathing: plank sheathing and sheet sheathing. The choice between the two depends on the age of your home, the roofing materials used, and the building codes in your area.
1. Plank Sheathing
Plank sheathing was commonly used in older homes, especially those built prior to the 1940s. This type of sheathing involves the use of individual planks (typically 1×6 or 1×8) that are laid side by side, with small gaps between them. The planks are nailed or screwed into the roof rafters, creating a solid foundation for the roofing materials.
Advantages of Plank Sheathing:
- Historical Aesthetic: Homes with historical or classic architectural styles often feature plank sheathing as part of the design.
- Ventilation: The gaps between the planks allow for air circulation, which can help with ventilation and moisture control.
- Durability: When installed correctly, plank sheathing can be highly durable, with a long lifespan, especially in dry climates.
Disadvantages of Plank Sheathing:
- Less Energy Efficient: The gaps between the planks can reduce the overall energy efficiency of your roof, as air can pass through the spaces, increasing heating and cooling costs.
- Potential for Leaks: Gaps between planks can also increase the risk of leaks if moisture makes its way between the planks and into the attic.
- Labor-Intensive: Installing plank sheathing can be more labor-intensive and time-consuming than sheet sheathing, making it more costly to install.
2. Sheet Sheathing
Sheet sheathing, also known as plywood sheathing or OSB sheathing, is the most common type of roof sheathing used today. It involves using large, flat sheets of plywood or OSB that are placed over the rafters. The sheets are secured with nails or screws and typically overlap slightly to provide complete coverage.
Advantages of Sheet Sheathing:
- Better Weather Protection: The solid, continuous surface provided by sheet sheathing offers better protection against weather, preventing water from seeping into the roof structure.
- Energy Efficiency: Sheet sheathing provides a more airtight surface, improving the energy efficiency of your roof by preventing air from passing through the material.
- Easier to Install: Sheet sheathing is faster and easier to install compared to plank sheathing, which helps reduce labor costs.
- Strong and Durable: Plywood and OSB are both highly durable and can withstand the weight of roofing materials, as well as external forces like wind and snow.
Disadvantages of Sheet Sheathing:
- Cost: While sheet sheathing is generally more affordable than plank sheathing, the cost of high-quality plywood or OSB may still be significant, particularly for large roofs.
- Moisture Issues: If not properly sealed or installed, sheet sheathing can absorb moisture, leading to issues such as rot or mold growth over time.
Things You Need to Know About Roof Sheathing
Roof sheathing is an essential part of your roofing system, and understanding its function can help you make informed decisions when it comes to replacing or upgrading your roof. Here are several important things to consider about roof sheathing:
1. Roof Sheathing May Be Replaced During a Roof Replacement
During a roof replacement, it’s possible that your existing roof sheathing will need to be replaced. Over time, roof sheathing can become compromised due to moisture, age, or physical damage. If your roof sheathing is rotting, warped, or cracked, it may not be able to provide the necessary support for the new roof.
When replacing your roof, a professional roofing contractor will inspect the existing sheathing and determine whether it needs to be replaced. If the sheathing is in good condition, it may be able to stay in place while the roofing materials are replaced. However, if the sheathing is damaged, it will need to be removed and replaced with new plywood or OSB to ensure the new roof is stable and secure.
2. The Building Code That Impacts Roof Sheathing in Ohio
In Ohio, roof sheathing is subject to local building codes that are designed to ensure the safety and integrity of the roofing system. These building codes dictate the materials, thickness, and installation methods for roof sheathing, ensuring that roofs can withstand the weight of snow, wind, and other elements.
The Ohio Building Code (OBC) sets out specific requirements for roof sheathing, including the type of material to be used and the proper fasteners to secure the sheathing to the rafters. The thickness of the sheathing material may vary depending on factors such as roof pitch, span, and load-bearing requirements.
For example, in areas with heavy snowfall, the OBC may require thicker or stronger roof sheathing to handle the weight of the snow. In addition, certain areas may have restrictions on the use of specific materials, such as OSB, due to concerns about moisture damage or long-term durability.
It’s crucial to work with a licensed roofing contractor who is familiar with the local building codes in your area. They will ensure that the roof sheathing is installed in compliance with the OBC, helping to avoid costly fines or issues with insurance claims in the future.
3. How Roof Sheathing Impacts the Cost of a New Roof
The type of roof sheathing you choose can have a significant impact on the overall cost of your roof replacement. Sheet sheathing tends to be more affordable than plank sheathing, which can help reduce the overall cost of your roofing project. However, the cost of sheathing is just one factor that will influence the total cost of a new roof.
Here are some ways roof sheathing impacts the cost of a new roof:
- Material Choice: As mentioned, plywood and OSB are typically less expensive than plank sheathing, which can help lower costs. However, the quality of the materials used can also affect the price, with higher-quality plywood or OSB costing more than standard options.
- Labor Costs: Sheet sheathing is quicker and easier to install than plank sheathing, which can help reduce labor costs. The more labor-intensive the sheathing installation process, the higher the cost will be.
- Roof Size and Complexity: The size of your roof, as well as its complexity (e.g., the number of angles, dormers, and chimneys), will impact the amount of sheathing required and the time it takes to install.
- Structural Issues: If your roof sheathing is damaged and needs to be replaced, this will add to the cost of the project. Replacing compromised sheathing requires additional materials and labor, increasing the overall cost of the roof replacement.
In general, the cost of replacing roof sheathing will be factored into the overall price of the roof replacement. Depending on the materials and labor involved, roof sheathing can account for a significant portion of the total cost.
Conclusion
Roof sheathing is a critical component of your roof that provides support and helps to protect your home from the elements. Understanding the different types of roof sheathing, such as plank sheathing and sheet sheathing, as well as how sheathing impacts the cost of a new roof, can help you make informed decisions during a roof replacement project.
At S&K Construction and Remodeling LLC, we specialize in roofing services in Cleveland, Lakewood, Medina, and surrounding areas. Whether you need to replace your roof sheathing or install a new roof altogether, our team of experts will guide you through every step of the process to ensure a strong, durable, and cost-effective roofing system. If you have any questions or would like a free estimate for your roof replacement, contact us today!
 (440) 307-2060
(440) 307-2060


