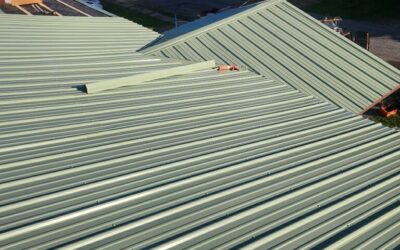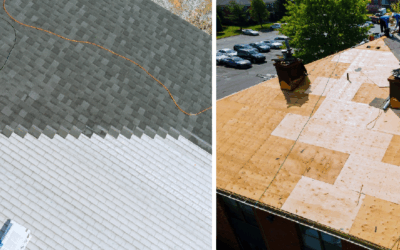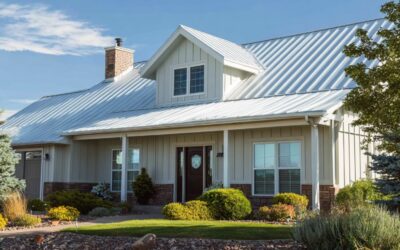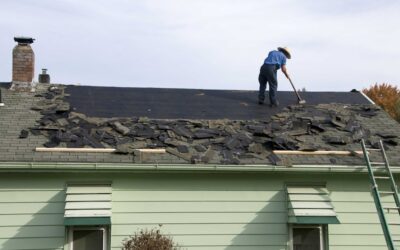Ultimate Guide to Sheathing: Definition, Types, Uses & Benefits in Construction
Keywords: sheathing definition, what is sheathing, roof sheathing, wall sheathing, types of sheathing
Table of Contents
- What Is Sheathing?
- Why Sheathing Is Essential
- Types of Sheathing by Location
- Wall sheathing
- Roof sheathing
- Floor sheathing
- Materials Used in Sheathing
- OSB
- Plywood
- Tongue‑and‑groove boards
- Gypsum sheathing
- Foam board insulation
- Cement fiber and others
- Advantages & Disadvantages by Type
- How Sheathing Works: Structural & Thermal Roles
- Installation & Code Requirements
- Common Problems & How to Avoid Them
- Sheathing Selection Tips
- FAQs
- Conclusion
1. What Is Sheathing?
Sheathing refers to the layer of boards or panels affixed directly to a building’s structural framing (studs, roof trusses, floor joists). It serves as a flat substrate for attaching exterior materials—like shingles, siding, or flooring—and provides critical structural, moisture, and thermal functions (Al Syed Construction, building-material.org, Tradecorp Indonesia, Mellowpine).
Simply put: sheathing is the structural skin of your walls, floors, and roof.
2. Why Sheathing Is Essential
Sheathing performs multiple vital roles:
- Strength and Rigidity — It resists lateral loads (wind, seismic)—a purpose known as shear resistance (Tradecorp Indonesia, Al Syed Construction).
- Weather Protection — With housewrap or integrated panels like ZIP System®, sheathing helps keep moisture out while still allowing drying (Al Syed Construction).
- Insulation Platform — Especially when using foam or insulated sheathing, it helps reduce thermal bridging and air infiltration (Al Syed Construction).
- Fire & Acoustic Barrier — With gypsum or cement-based options, sheathing can improve fire resistance and sound isolation (Tradecorp Indonesia).
- Fastening Surface — It gives a solid base for attaching roofing, siding, drywall, or flooring.
With these functions, sheathing is a vital component of any durable, energy-efficient building envelope.
3. Types of Sheathing by Location
A. Wall Sheathing
Used to stabilize framed walls and support cladding like siding or stucco. Wall sheathing boosts racking resistance—preventing the structure from collapsing sideways under wind or seismic loads (Al Syed Construction).
B. Roof Sheathing (Roof Decking)
Installed over rafters or trusses to create a continuous platform for roofing materials such as shingles, metal, or tile. Supports weight and transfers loads down through the structure (Professional Metal Roofing).
C. Floor Sheathing
Installed over floor joists to create a stable base for finished flooring. Must resist sagging, deflection, and moisture in wet areas like bathrooms.
4. Materials Used in Sheathing
Popular sheathing materials include:
Oriented Strand Board (OSB)
Engineered wood panel made from wood strands and resin adhesives. Offers consistent strength and cost-effectiveness. Covers the majority of structural panel market (~66 %) in North America (awc.org, Wikipedia).
Plywood
Made from cross-laminated veneer layers. Offers superior moisture resistance and dimensional stability—favored in moist or high-performance builds (awc.org).
Tongue‑and‑Groove Boards
Solid wood planks that interlock. More common in historic or high-end construction. Strong but labor-intensive (builtrightroofs.com, Mellowpine).
Gypsum Sheathing
Fire-rated panels with moisture and mold resistance, especially in commercial or multi-family applications (Al Syed Construction).
Foam Board Insulation
Rigid foam panels (XPS, EPS, Polyiso) applied over structural sheathing. Boost energy performance and air tightness (Al Syed Construction).
Cement Fiberboard, Metal or Concrete Panels
Used where moisture, fire, or durability concerns predominate. Common in retrofit, green, or industrial construction (Tradecorp Indonesia).
5. Advantages & Disadvantages by Type
🪵 OSB
Pros: Affordable, structurally sound, consistent quality
Cons: Water vulnerability; may swell or delaminate if exposed too long (Mellowpine, Wikipedia)
Plywood
Pros: Resists moisture and warping; strong and stable
Cons: Higher cost; resource-intensive (Indy Roof & Restoration, awc.org)
Tongue-and-Groove Boards
Pros: Durable, visually appealing in exposed or specialty roofs
Cons: Expensive; difficult to source/replace (builtrightroofs.com, Mellowpine)
Gypsum Sheathing
Pros: Fire-rated, mold-resistant, code-required in some areas
Cons: Non-structural; needs backing unless used in hybrid assemblies (Al Syed Construction, Tradecorp Indonesia)
Foam Board Insulation
Pros: High R-value, eliminates thermal bridging, improves air sealing
Cons: Needs protective membranes; flammable if unprotected (strucsoftsolutions.com, Wikipedia)
Concrete / Cement / Metal Sheathing
Pros: Fire-resistant, moisture-proof, termite-proof
Cons: Heavy, costly, niche applications (Tradecorp Indonesia, builtrightroofs.com)
6. How Sheathing Works: Structural & Thermal Roles
Structural Behavior
- Sheathing distributes loads across framing members and resists shear forces—critical during storms or seismic events (awc.org).
- Sheathing stabilizes studs and joists, keeping them aligned and resisting buckling (strucsoftsolutions.com, Al Syed Construction).
Thermal & Moisture Control
- Foam sheathing boosts insulation (e.g. Polyiso R‑value ≈ 6/inch vs plywood ≈ 1.25/inch) (strucsoftsolutions.com).
- Structural alternatives like ZIP panels integrate water-resistant barriers, reducing leaks and improving air tightness (Reddit).
7. Installation & Code Requirements
- Thickness and fastener spacing must comply with local building code and roof load requirements—e.g. minimum of 5/8″ or 7/16″ panels may be required depending on span and wind zone (building-material.org, Professional Metal Roofing).
- OSB or plywood sheathing needs close-edge and field nailing patterns to resist racking; some codes require H‑clips between sheets for roof decking (Reddit).
- OSB and plywood should not sit exposed for extended periods—up to ~200 days uncovered according to certain manufacturers—before being weather-wrapped (Reddit).
8. Common Problems & How to Avoid Them
- Water Damage / Rot: OSB can swell or delaminate; plywood better resists moisture. Avoid prolonged exposure during build. Use ZIP or house-wrap early (Mellowpine, Indy Roof & Restoration).
- Sagging / Deflection: Improper thickness or fastener patterns can lead to sagging roof sheathing over time, weakening the structure (Professional Metal Roofing).
- Racking Failures: Walls without proper panel sheathing lose lateral strength and may shift or collapse during wind events (Al Syed Construction).
- Code Disputes: Insurance or municipalities sometimes require ripping out old 3/8″ sheathing or adding layers to meet modern loading requirements (Reddit).
9. Sheathing Selection Tips
- Understand your building zone: wind, snow, and seismic codes affect minimum sheathing type and fastening.
- Match material to use-case:
- OSB for budget framing
- Plywood in damp climates
- Gypsum for fire zones
- Foam sheathing for energy efficiency
- Check panel thickness and fastening: Ensure fastener schedule meets racking and span requirements.
- Protect materials during construction: Use weather-resistant barriers and avoid prolonged exposure.
- Consider hybrid systems: Walls might combine OSB plus foam for the best balance of structure and insulation.
10. Frequently Asked Questions (FAQs)
Q: Is OSB the same as plywood?
A: No—OSB is engineered wood strands bonded under heat and pressure; plywood is layered veneers glued perpendicular. Both function as structural sheathing but respond differently to moisture (strucsoftsolutions.com, Wikipedia).
Q: Can sheathing be added over old spaced sheathing?
A: Yes—especially when building codes require full decking over purlins or spaced boards. Insurance or local code may mandate full coverage for wind uplift support (Reddit, Reddit).
Q: Can roof sheathing remain exposed during construction?
A: Most OSB/panel manufacturers recommend installation of a weather barrier within ~200 days to prevent damage (Reddit).
Q: Does foam board count as structural sheathing?
A: No—foam provides insulation and air sealing but must be backed with structural sheathing like plywood or OSB unless part of SIP or ZIP hybrid systems (Al Syed Construction, strucsoftsolutions.com).
Q: What if I have sagging roof sheathing?
A: Sag could indicate too-thin decking, missing fasteners or structural issues. It may be covered under builder warranty if determined structural defect (Reddit).
11. Conclusion
Sheathing—the layer between framing and finish—is critical in every modern building. It provides structural stability, weather protection, insulation, and a reliable base for roofing, siding, or flooring. Whether you choose OSB, plywood, gypsum, foam, or specialty sheathing depends on your climate, budget, structural needs, and energy goals.
✔️ Key takeaways:
- Sheathing is not optional—it’s a code-required element for strength and safety.
- Choose material based on function, moisture tolerance, and cost.
- Follow local code for thickness, fastening, and exposure time.
- Avoid installation shortcuts—improper sheathing leads to warping, energy loss, or failure.
- Properly installed sheathing helps your structure last decades, reduce energy use, and resist storms and fire.
Would you like help selecting the right sheathing for your roof or wall system—or need help sourcing ZIP panels or designer foam solutions suited for your region? I’m here to assist.
 (440) 307-2060
(440) 307-2060




