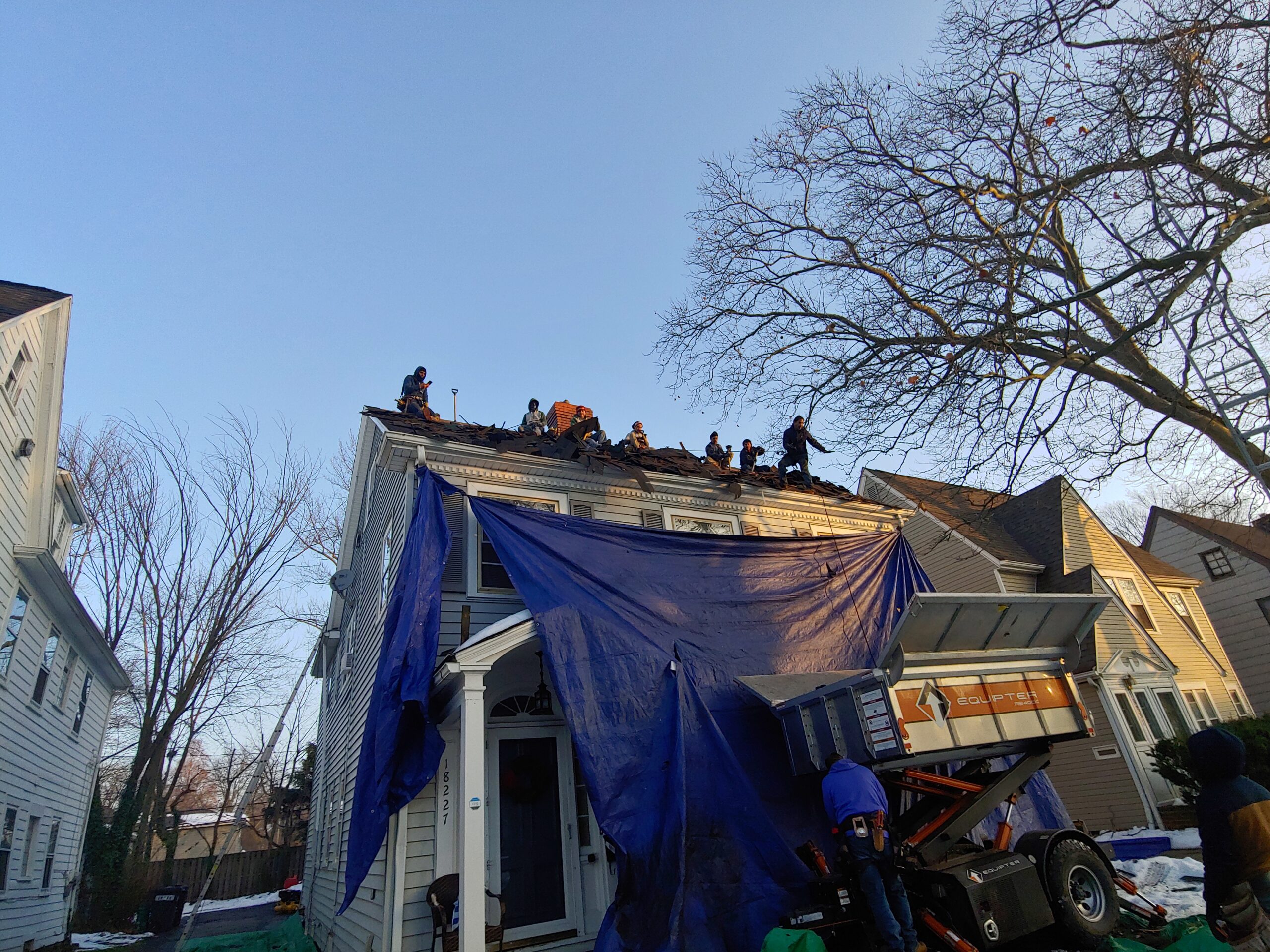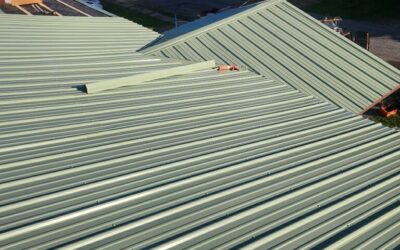What is the Roof Code for Gaps Between Plank Roof Decking Boards?
Roof decking plays a vital role in the structural integrity and performance of your roof. Whether you’re constructing a new home or renovating an existing one, understanding the roof decking system is essential to ensure proper installation and longevity of your roof. One of the most crucial aspects of roof decking is the gap between the decking boards, which is dictated by specific roof codes. These gaps help the roof breathe, accommodate expansion and contraction, and prevent damage over time.What to expect during a roof replacement for roof codes
In this blog, we’ll dive into the difference between plank roof decking and sheet roof decking, explain what the roof code for gaps between plank roof decking boards is, and discuss the consequences of not adhering to this code.
What is Roof Decking?
Before we discuss the gaps between decking boards, it’s important to understand what roof decking is and why it’s necessary.
Roof decking, sometimes called sheathing, is the base layer of material that is attached directly to the roof trusses or rafters. It provides the structural foundation for your roof and acts as a support for the roofing materials, including shingles, tiles, or metal panels. Roof decking is essential for ensuring the overall stability and weather resistance of your roof.
There are two main types of roof decking materials used in residential construction:
- Plank Roof Decking: This type of decking consists of individual wood planks, typically 1-inch thick, that are spaced apart and laid horizontally across the roof trusses or rafters. Plank decking has been a traditional choice in older homes.
- Sheet Roof Decking: Sheet decking, commonly made from plywood or oriented strand board (OSB), is generally used in modern construction. This material comes in large sheets and is laid continuously across the rafters, providing a solid, uniform surface.
Understanding these two types of decking will help in recognizing the importance of the gap between decking boards and the role it plays in roof performance.
Difference Between Plank Roof Decking and Sheet Roof Decking
1. Plank Roof Decking
Plank roof decking, typically used in older homes, consists of individual wooden planks (often 1×6 or 1×8 boards) that are spaced apart to allow for airflow. This method was more common before the introduction of modern sheet decking materials, and it still exists in some older buildings.
Plank decking is installed by laying the planks across the roof rafters with a small gap between each board. This gap serves a functional purpose, helping the roof “breathe” by allowing air to circulate between the boards, thus preventing moisture buildup, which could lead to mold or wood rot.
2. Sheet Roof Decking
Sheet roof decking, often made from plywood or OSB, has largely replaced plank decking in most modern roof installations. The sheets are large, continuous pieces that cover the entire surface of the roof, eliminating the need for individual planks and gaps between boards. Sheet decking provides a more stable and uniform surface for attaching the roofing material.
Unlike plank decking, sheet decking has a smooth surface, which provides better support for modern roofing materials. Because sheet decking doesn’t have the same gaps as plank decking, it requires other methods, such as ventilated roofing systems, to ensure proper airflow and moisture prevention.
What is the Roof Code for Gaps Between Plank Roof Decking Boards?
The gap between plank roof decking boards is specified by building codes to ensure proper ventilation and expansion. These codes are put in place to prevent problems such as wood warping, moisture buildup, and the potential for mold or mildew. If gaps are too small or too large, the roofing system could be compromised.
Code Requirements for Plank Decking
The International Residential Code (IRC), which governs building construction in the United States, outlines the minimum requirements for plank roof decking. The specific gap requirements vary depending on the climate, the type of wood used, and the application of the roof.
In general, the IRC specifies the following guidelines for plank roof decking:
- Gap Width: Plank roof decking should have a gap between individual boards that typically ranges from 1/8 inch to 1/4 inch. This spacing allows for proper airflow and accommodates the natural expansion and contraction of the wood due to changes in temperature and humidity.
- Wood Type Consideration: The type of wood used for plank decking may impact the gap requirement. For example, harder woods may need slightly larger gaps than softer woods to allow for proper expansion.
- Local Climate Considerations: In areas with high humidity, heavy rainfall, or frequent temperature fluctuations, building codes might require slightly larger gaps to ensure adequate ventilation.
It is essential to follow local building codes, as they may be more specific depending on the region. For instance, in areas prone to heavy rain or high humidity, local codes may require more significant gaps between boards to promote proper airflow.
Purpose of Gaps
The primary reasons for these gaps in plank roof decking include:
- Air Circulation: Gaps between decking boards allow air to circulate beneath the roofing material, reducing the likelihood of trapped moisture that can cause decay, mold, and wood rot.
- Expansion and Contraction: Wood naturally expands and contracts in response to changes in temperature and humidity. The gaps between the boards accommodate this movement, preventing the decking from warping or buckling.
- Drainage: Gaps between boards also help with water drainage. Any water that infiltrates the roof surface can flow through the gaps and away from the decking, reducing the risk of water damage.
What Happens if the Plank Decking Roof Code Isn’t Followed?
Failing to follow the roof code for gaps between plank decking boards can result in a variety of issues that affect both the structural integrity and longevity of the roof. Some of the potential consequences of not adhering to these guidelines include:
1. Moisture Buildup
Without proper ventilation, moisture can become trapped between the decking boards. This moisture buildup can lead to:
- Wood Rot: Prolonged exposure to moisture can cause the wood to weaken and eventually rot, compromising the structural integrity of the roof.
- Mold and Mildew: Stagnant moisture can promote the growth of mold and mildew, which can spread to other parts of the house, leading to health problems and costly remediation.
- Shingle Damage: Moisture can also affect the roof’s shingles, causing them to warp, curl, or deteriorate prematurely.
2. Expansion and Contraction Issues
If the gap between decking boards is too small, the wood won’t have room to expand and contract with changing weather conditions. This can lead to:
- Warping and Buckling: Without adequate space for expansion, the boards may warp, buckle, or twist, creating an uneven surface that could cause roofing material to fail.
- Stress on Roofing Materials: The decking boards themselves may shift and move over time, putting additional stress on the roofing materials that are attached to them, such as shingles or metal panels.
3. Increased Risk of Roof Leaks
Improperly spaced decking boards can lead to gaps and cracks that allow water to seep through the roof. Over time, this can result in:
- Leaks: Water can penetrate through gaps in the decking, damaging insulation, ceilings, and walls inside the home.
- Increased Repair Costs: Roof leaks caused by improper decking installation can lead to expensive repairs, including replacing damaged decking, insulation, and even the roofing materials themselves.
4. Reduced Longevity of the Roof
A roof with improperly installed decking will not last as long as a properly constructed roof. The lack of airflow and potential for moisture buildup can significantly reduce the lifespan of both the decking and the roofing material, ultimately requiring more frequent repairs or a complete roof replacement.
How to Ensure Proper Decking Installation
To avoid the issues associated with incorrect decking gaps, it’s essential to ensure that the decking is installed according to the manufacturer’s guidelines and local building codes. Here are a few steps to follow:
- Hire a Professional: Work with a licensed and experienced roofing contractor who understands the local building codes and the specific requirements for plank roof decking.
- Inspect the Gaps: Ensure that the gaps between decking boards are properly measured and maintained during installation. If you’re replacing a roof, it may be worthwhile to inspect the existing decking to see if the gaps are up to code.
- Follow Local Building Codes: Always check with local building authorities to ensure that your roof decking installation meets the code requirements for your area.
- Maintain Regular Inspections: Periodically inspect your roof to check for signs of moisture damage, wood rot, or other issues related to improper decking installation.
Conclusion
Plank roof decking remains a popular choice in many homes, particularly older structures, and it’s essential to ensure that the gaps between decking boards are installed correctly to ensure optimal roof performance. The roof code for gaps typically requires a spacing of 1/8 to 1/4 inch between boards, which allows for proper ventilation, expansion, and water drainage. Failing to follow this code can lead to significant issues, including moisture buildup, wood rot, mold growth, and increased risk of roof leaks.
If you’re considering replacing or repairing your roof, it’s essential to work with a professional roofing contractor who understands the nuances of roof decking and can ensure that the proper gaps are maintained. By adhering to roof codes and ensuring proper installation, you’ll protect the longevity of your roof and maintain the structural integrity of your home.
 (440) 307-2060
(440) 307-2060





