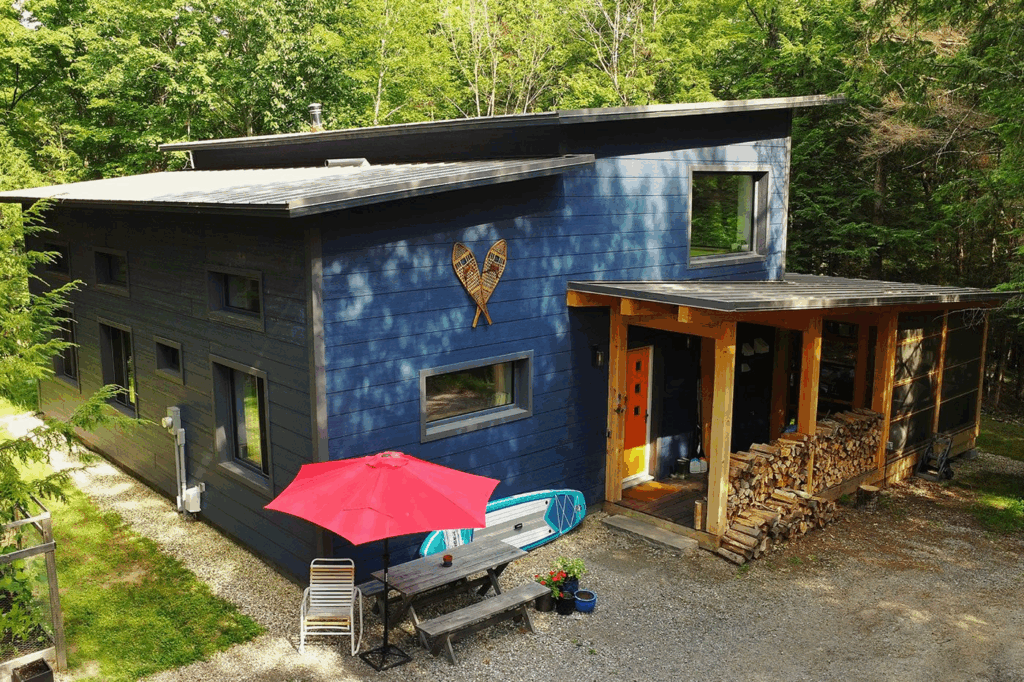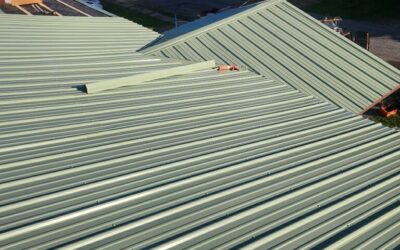Which Roof Slope Ratios Qualify as Low Slope? Complete Guide to Low Slope Roofing

When it comes to roofing, roof slope—also called roof pitch—is one of the most crucial factors that influence the type of roofing system you can install, its performance, drainage capabilities, and overall durability. If you’re a homeowner, contractor, or builder looking to understand the ins and outs of roof slopes, this detailed guide is for you.
In particular, we’ll focus on which roof slope ratios qualify as low slope and why that matters. We’ll explain what roof slope ratios mean, how to calculate them, the different slope classifications, and the special considerations for low slope roofs, including the best materials, maintenance tips, and common issues.
What is Roof Slope? Understanding Roof Pitch Ratios
Before diving into low slope roofs, it’s important to understand the basics of roof slope.
Roof slope or pitch describes the steepness of a roof. It’s usually expressed as a ratio or fraction describing how many vertical inches the roof rises for every 12 horizontal inches of run. This is often written as:
Rise : Run (e.g., 4:12)
- Rise = vertical height the roof goes up
- Run = horizontal distance covered (usually standardized to 12 inches)
For example, a roof with a 4:12 pitch rises 4 inches vertically for every 12 inches horizontally.
How to Calculate Roof Slope Ratio
If you have the rise and run measurements, you can calculate the slope ratio simply: slope ratio=riserun×12\text{slope ratio} = \frac{\text{rise}}{\text{run}} \times 12
However, the run is conventionally 12 inches for roofing terms, so it’s usually given directly.
You can also express slope as an angle in degrees, but the pitch ratio is the industry standard.
Classification of Roof Slope Ratios
Roofs are broadly categorized based on their slope into:
1. Low Slope Roofs
- Slope ratio: Typically less than 3:12 (less than 14 degrees)
- Roof rises less than 3 inches vertically for every 12 inches horizontally
2. Moderate Slope Roofs
- Slope ratio: Between 3:12 and 4:12 (approximately 14° to 18.4°)
- Falls in a transition zone
3. Steep Slope Roofs
- Slope ratio: Greater than 4:12 (greater than 18.4°)
- Roof rises more than 4 inches for every 12 inches horizontally
Which Roof Slope Ratios Qualify as Low Slope?
The most widely accepted definition of a low slope roof is any roof with a pitch ratio of 3:12 or less.
- That means the roof rises 3 inches or fewer vertically for every 12 inches horizontally.
- This equates roughly to an angle less than 14 degrees from the horizontal.
Some authorities and building codes define low slope roofs as those with pitch under 2:12 or 3:12, but 3:12 is the most common cutoff.
Why Does Roof Slope Matter?
1. Water Drainage
Roof slope dramatically affects how quickly and effectively water drains off the roof. Steeper roofs shed water and snow rapidly, minimizing leaks and water damage.
Low slope roofs have a much gentler slope, so water drains slower and may pond on the roof surface, increasing leak risk.
2. Roofing Material Compatibility
Certain roofing materials are only recommended or suitable for specific roof slopes.
- Asphalt shingles generally require a minimum slope of 2:12 or 3:12.
- Low slope roofs require special materials like membrane roofing (EPDM, TPO, modified bitumen) or built-up roofing.
3. Installation Techniques
Low slope roofs require different installation methods and often need additional waterproofing layers.
4. Maintenance and Durability
Low slope roofs tend to require more maintenance due to water pooling risks and debris accumulation.
Examples of Roof Slope Ratios and Their Classification
| Slope Ratio | Rise per 12 in run | Approximate Angle | Roof Type Classification |
|---|---|---|---|
| 1:12 | 1 inch | 4.76° | Low slope |
| 2:12 | 2 inches | 9.46° | Low slope |
| 3:12 | 3 inches | 14.04° | Low slope |
| 4:12 | 4 inches | 18.43° | Steep slope (moderate transition) |
| 6:12 | 6 inches | 26.57° | Steep slope |
| 9:12 | 9 inches | 36.87° | Steep slope |
How to Identify If Your Roof is Low Slope
Simple DIY method:
- Use a level (at least 12 inches long).
- Place the level horizontally on the roof surface.
- Measure the vertical distance from the bottom of the level to the roof surface.
- This vertical measurement is the rise.
- Calculate the pitch ratio as rise per 12 inches.
If the vertical rise is 3 inches or less for 12 inches horizontally, you have a low slope roof.
Challenges with Low Slope Roofs
1. Water Ponding and Leakage
Since water drains slowly on low slope roofs, it tends to pool in flat areas, increasing risk of leaks and structural damage.
2. Limited Material Options
Many traditional roofing materials (like asphalt shingles) are unsuitable for slopes below 2:12 due to poor water shedding.
3. Complex Installation
Low slope roofs require fully waterproof membranes and specialized installation techniques to prevent leaks.
4. More Frequent Maintenance
Low slope roofs may need more regular inspections and maintenance to clear debris and check for water damage.
Advantages of Low Slope Roofs
- Modern aesthetic: Flat and low slope roofs are popular in modern and commercial architecture.
- Usable rooftop space: Often provide space for rooftop gardens, patios, or solar panels.
- Lower profile: Low slope roofs blend better in some urban or contemporary designs.
- Cost-effective framing: Sometimes simpler and cheaper to frame than steep roofs.
Best Roofing Materials for Low Slope Roofs
Because water drainage is slower, waterproofing is critical for low slope roofs. Here are the most suitable roofing materials:
1. Built-Up Roofing (BUR)
- Multi-layered asphalt and tar with gravel surface.
- Durable and waterproof.
- Common on commercial low slope roofs.
2. Modified Bitumen Roofing
- Asphalt-based membrane with modifiers for flexibility.
- Comes in rolls; easy to install and repair.
3. EPDM (Ethylene Propylene Diene Monomer)
- Synthetic rubber membrane.
- Very durable and weather resistant.
- Popular on commercial and residential low slope roofs.
4. TPO (Thermoplastic Olefin)
- Single-ply reflective membrane.
- Energy efficient and heat reflective.
- Growing in popularity.
5. PVC (Polyvinyl Chloride)
- Single-ply membrane with excellent chemical resistance.
- Ideal for industrial buildings.
Are Asphalt Shingles Suitable for Low Slope Roofs?
Generally, asphalt shingles require a minimum slope of 2:12 or sometimes 3:12.
- Below 2:12, shingles are prone to water infiltration.
- Some manufacturers may warrant shingles on slopes as low as 2:12 with special underlayment.
- But for slopes below 2:12, membrane roofing is preferred.
Local Building Codes and Manufacturer Guidelines
Always check your local building codes and roofing material manufacturer instructions before installing roofing on a low slope roof.
- Codes may define minimum slope requirements.
- Manufacturer warranties can be void if installed on improper slopes.
Maintenance Tips for Low Slope Roofs
- Inspect regularly: Check for ponding water, debris, or damage after storms.
- Clear drains: Make sure gutters and scuppers are free to prevent water buildup.
- Repair promptly: Fix any membrane damage quickly to avoid leaks.
- Trim overhanging trees: Prevent leaves and branches from clogging roof drains.
When to Consult a Professional Roofing Contractor
Low slope roofs demand expert installation and maintenance to ensure longevity. If your roof is 3:12 or less:
- Consult certified roofing contractors with low slope experience.
- Ask about materials, warranties, and maintenance plans.
- Ensure the contractor understands waterproof membrane systems.
FAQs About Low Slope Roofs
Q: Can I install solar panels on a low slope roof?
A: Yes, but proper waterproofing and panel mounting systems are essential to avoid leaks.
Q: How long does a low slope roof last?
A: Depending on materials and maintenance, low slope roofs typically last 20-40 years.
Q: Is a low slope roof more expensive?
A: Material costs may be higher, but labor can be less complex. Total costs vary.
Conclusion: Know Your Roof Slope to Choose the Best Roofing System
Understanding which roof slope ratios qualify as low slope is essential for selecting the right roofing materials and installation techniques.
- Roof slopes of 3:12 or less are low slope roofs.
- Low slope roofs require special waterproofing membranes.
- Proper maintenance and expert installation are critical.
- Always check local codes and manufacturer guidelines.
If you’re unsure about your roof slope or need help with roofing solutions, contact trusted local roofing contractors who specialize in low slope roofs for a professional evaluation and estimate.

 (440) 307-2060
(440) 307-2060


